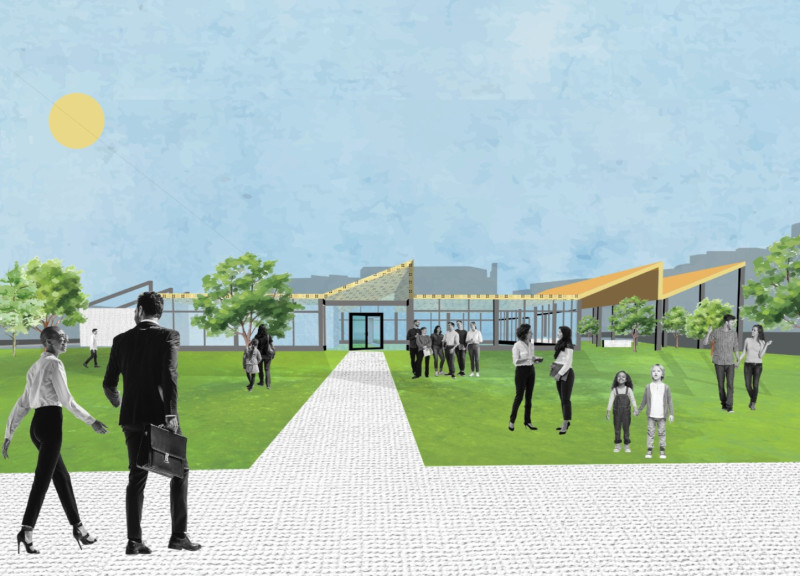5 key facts about this project
The architectural design embodies the concept of language as a fluid, evolving entity. The pavilion's form reflects this idea through organic, flowing contours that mimic the movement of sound and the articulation of speech. This approach is pivotal in creating an environment conducive to communication and connection. The structure features elongated openings, which not only enhance the aesthetic appeal but also facilitate natural light and promote a sense of openness.
Functionally, the pavilion is multi-faceted, catering to a wide range of activities surrounding language and communication. It includes dedicated exhibition spaces that delve into the history and evolution of language, offering visitors a comprehensive understanding of linguistic development over time. Interactive exhibits engage users with various linguistic practices, highlighting the significance of communication across cultures. Additionally, the pavilion houses an AI Learning Center, focused on modern language acquisition and the preservation of endangered languages through technological means. This forward-thinking integration of artificial intelligence positions the pavilion as a leader in innovative educational approaches within the field of linguistics.
The design incorporates several significant materials that contribute to its character and functionality. A predominant use of wood gives warmth to the interiors, creating a welcoming atmosphere that invites exploration. The extensive use of glass in the façade enhances transparency, fostering connections between the inside and outside while drawing in views of the surrounding landscape. Concrete provides structural integrity, forming a durable foundation, while aluminum is utilized for certain architectural details, adding a modern touch that aligns with the project’s forward-looking vision. These material choices reflect a commitment to sustainability and environmental consciousness, integrating with the broader urban context.
The pavilion’s distinct character is further defined by its spatial organization. The design includes flexible communal areas that encourage social interaction, enabling visitors to engage in conversations and discussions. These spaces are designed to facilitate workshops, lectures, and community events, reinforcing the pavilion's role as a central hub for language and culture. A central atrium acts as a gathering point, connecting various zones of the project and serving as an informal meeting place for visitors.
One of the unique aspects of the pavilion is its emphasis on nature, both in its design and function. The incorporation of greenery within the indoor spaces creates a calming environment, inviting reflection and contemplation. Additionally, the proposed reforestation initiative aims to establish a tree-lined pathway from the nearby Tiergarten to the pavilion, furthering the connection with the natural landscape and enhancing the visitor experience.
Overall, the Legacy of Language Pavilion stands out not only for its architectural merit but also for its meaningful role in promoting linguistic diversity and intercultural dialogue. The thoughtful integration of diverse functional spaces, materiality, and innovative design approaches makes this project a significant contribution to the exploration of language and communication in an ever-evolving world. To gain further insight into the architectural plans, sections, and designs of this project, readers are encouraged to explore the comprehensive presentation available, which offers a deeper understanding of this thoughtful architectural endeavor.























