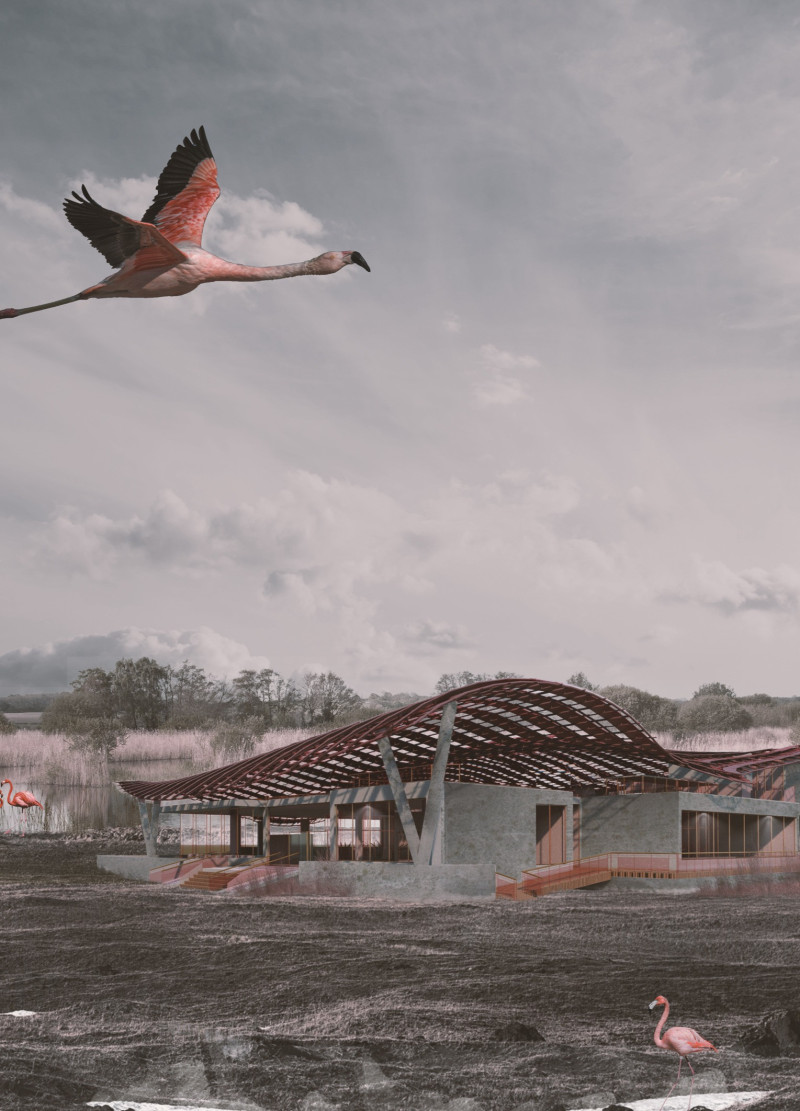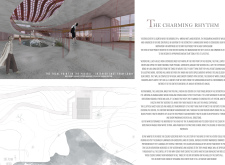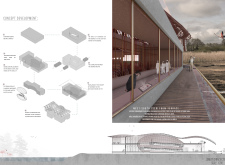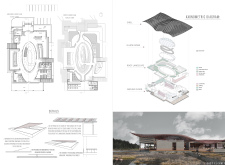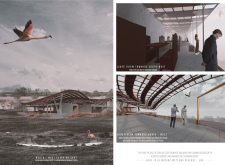5 key facts about this project
The architectural design embodies the form and essence of flamingos, employing an organic shape that reflects their graceful demeanor. This conceptualization is evident in the undulating roofline that produces a fluid silhouette against the skyline. It symbolizes the movement of flamingos in their natural habitat while allowing for an open and inviting space that draws visitors into the experience of the environment.
Key components of the building include extensive glazing, which provides unobstructed views of the surrounding wetlands. This transparency not only enhances natural light within the exhibition spaces but also fosters a direct connection to the landscape outside. The incorporation of outdoor terraces further facilitates this relationship, allowing visitors to step outside and immerse themselves in nature.
Sustainability is a cornerstone of this architectural project. The selection of materials was guided by the principles of ecological responsibility. Reinforced concrete serves as a durable structural element, while steel is utilized in the roofing system, supporting the unique form without compromising stability. The use of glass not only enhances aesthetic appeal but also serves a practical function in reducing energy consumption by maximizing daylight use.
Thoughtful attention has been paid to the visitor journey throughout the design. The entrance lobby welcomes guests and provides essential information about the reserve and its ecosystem. Interactive exhibit spaces are strategically placed to facilitate learning about local wildlife, particularly the flamingo population that the center celebrates. Each detail is carefully considered, from the signage to the layout, which encourages an educational and engaging experience.
Unique design approaches are evident within the project, specifically in the way it harmonizes with its environment. The roof functions not just as a protective shell but as a sun-shading element, reducing the need for artificial lighting and cooling within the building. This reflects an understanding of climate-responsive architecture, demonstrating a commitment to minimizing the ecological footprint of the structure.
The overall architectural form is aligned with the site’s natural topography, enhancing the visual and spatial experience for visitors. The building immerses its occupants in the local ecosystem, and the careful integration of indoor and outdoor spaces reinforces the connection between architecture and nature.
With its focus on education, sustainability, and ecological sensitivity, the Flamingo Visitors Center at Al Wathba Wetland Reserve stands as a noteworthy example of contemporary architecture that serves both functional and aesthetic purposes. For those interested in a deeper understanding of the design, exploring the architectural plans, architectural sections, and architectural designs associated with this project can provide valuable insights. Engaging with the architectural ideas behind this project enhances the appreciation for the thoughtful craftsmanship and intentional design that define the Flamingo Visitors Center.


