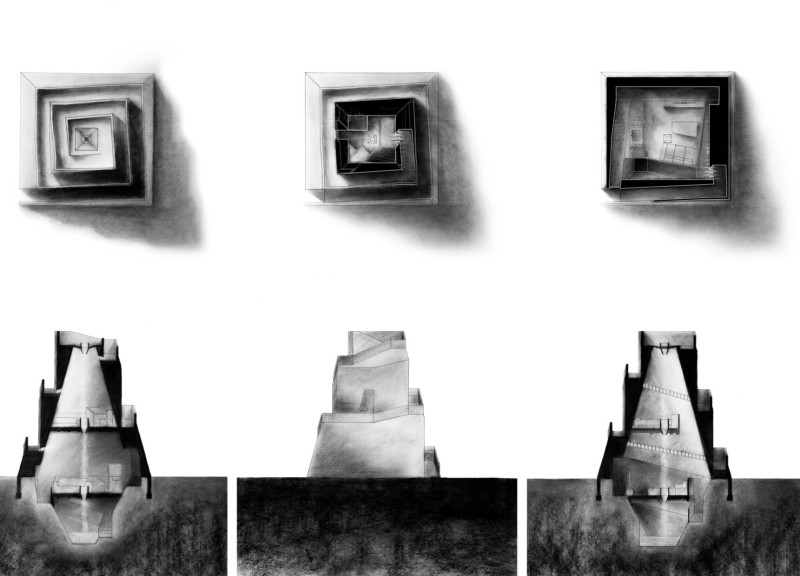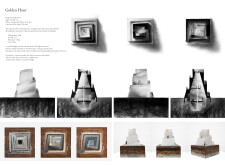5 key facts about this project
### Overview
Located within a contemporary urban context, "Golden Hour" is a residential design that prioritizes the interplay of spatial dynamics, materiality, and natural light. The project challenges conventional notions of home through an innovative layout characterized by four interconnected levels: Underground (Bath), Ground (Earth), Mezzanine (Sleep), and Top (Relax). This design encourages occupants to engage with their environment, prompting considerations of how light, shadow, and the passage of time influence daily living.
### Spatial Organization and Flow
The architectural configuration features a unique ramp system that facilitates movement throughout the various levels, promoting a fluid experience that distinguishes it from traditional stair-focused designs. Each level serves a distinct purpose while maintaining connectivity with the others. The underground level, dedicated to bathing, is designed for tranquility and incorporates reflective surfaces and skylights to enhance the atmosphere. The ground level acts as the communal heart of the home, accommodating daily activities and fostering interactions through an open layout that integrates with the outdoors. The mezzanine is a private sleep space positioned for optimal natural light and subtle privacy, while the top level offers a quiet area for relaxation and panoramic views, reinforcing a sense of retreat.
### Material Selection and Environmental Integration
The materiality of "Golden Hour" plays a pivotal role in shaping both the aesthetic and functional qualities of the spaces. Key materials include concrete for structural integrity, glass for maximizing natural light while maintaining transparency with the exterior, wood for warmth and texture, steel for durability, and natural stone to ground the architecture. This carefully selected palette reflects a commitment to creating an enriching sensory experience that aligns with the design's emphasis on light and shadow, reinforcing the connection between the built environment and natural elements throughout different times of day.



















































