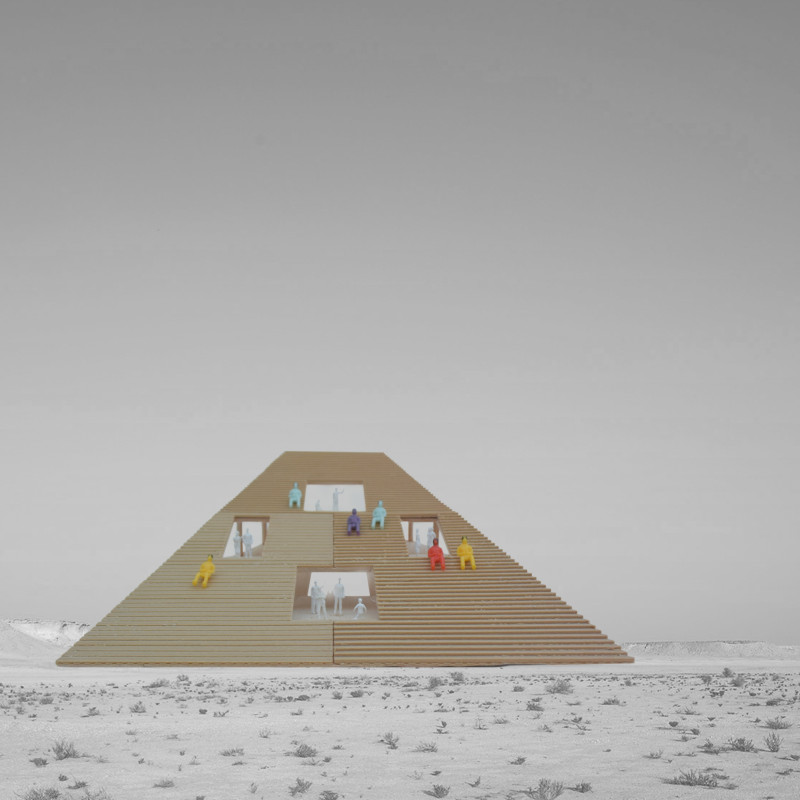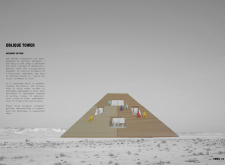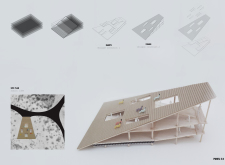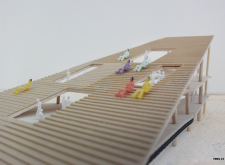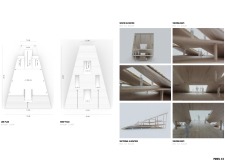5 key facts about this project
The design functions not only as a shelter but also as an interactive topographical feature. It seeks to redefine vertical movement by introducing ramps and stairways that do not merely serve as transit points but are essential components that shape the user's experience with the space. The fluidity of movement is central to the architectural narrative here, allowing users to traverse the building in a way that is engaging and dynamic.
In terms of important details, the use of materials plays a critical role in this project. Wood is prominently featured, likely in the form of plywood or oriented strand board, lending a sense of warmth to the structure. Such materials also enhance the tactile experience as visitors move through various levels of the tower. Glass elements are thoughtfully integrated into viewing bays, providing open sightlines that encourage visual engagement with the surrounding landscape while ensuring a connection to the natural environment. Additionally, a potential steel framework supports the expansive, unobstructed spans that characterize the design.
What sets the Oblique Tower apart is its unique design approach that melds functionality with user interaction. Instead of presenting a rigid, static structure, the design encourages users to engage with the building’s surfaces. This is accomplished through the angled ramps that invite exploration, effectively transforming the act of moving between levels into an experience of discovery. Each level offers varying views and interactions, allowing for a diversity of activities that cater to different needs. This adaptability speaks to the project’s intent to foster community engagement and social interaction among its users.
Moreover, the Oblique Tower asserts that architecture can play a vital role in enhancing the relationship between built environments and natural landscapes. By positioning the structure within its geographic context, the design acknowledges the surrounding topography and creates a dialogue between the building and its environment. The result is a project that not only stands out in its form but also seamlessly integrates into the setting, promoting a harmonious relationship with nature.
The thoughtful composition of architectural features—such as the differing levels, the use of natural materials, and the innovative movement concepts—demonstrates a keen understanding of how architecture can shape user experience. Each detail contributes to an overarching narrative about interaction, exploration, and engagement with both the structure and the surrounding environment. For those interested in delving deeper into this project, the architectural plans and sections provide crucial insights into the design methodology and spatial organization. By examining these elements, one can gain a better understanding of the architectural ideas that inform the Oblique Tower and appreciate the subtleties of its design approach as they relate to contemporary architectural discourse.


