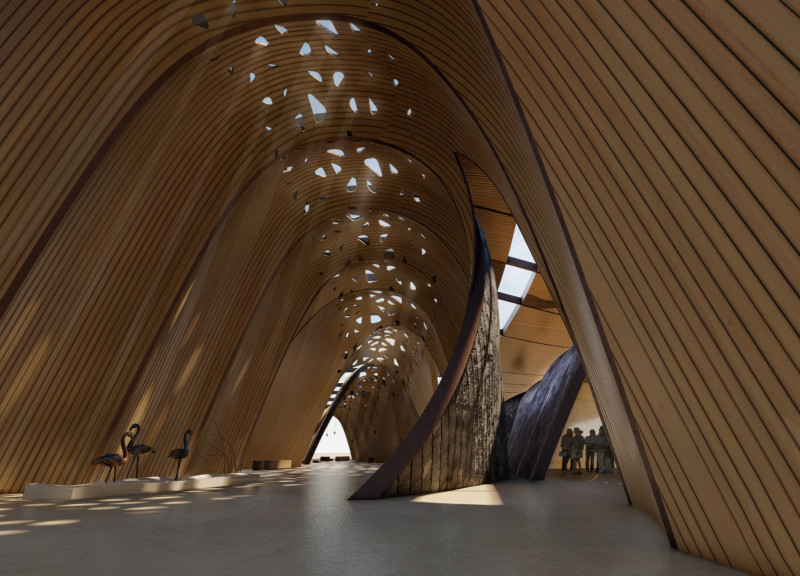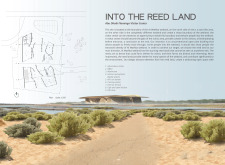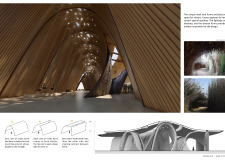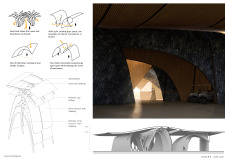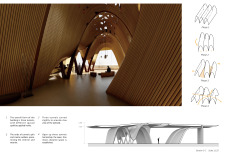5 key facts about this project
The design represents an elegant balance between the architectural form and its contextual environment. Inspired by the native reed beds typical of the area, the architectural approach emphasizes fluidity and openness, allowing the structure to interact harmoniously with the landscape. This integration not only enhances the aesthetic quality of the building but also aligns with its functional purpose; the center is designed to facilitate the exploration of the wetlands while offering a safe, welcoming space for visitors.
Central to this project are three expansive tunnels or shells that define the main structure of the visitor center. These interconnected forms cleverly guide visitors through the experience, allowing for a dynamic flow between various spaces such as information areas, display sections, offices, and essential visitor amenities. This layout promotes exploration and engagement, encouraging visitors to navigate between indoor and outdoor environments seamlessly.
Materiality plays a significant role in the architectural design of the visitor center. The use of wood, particularly in beams and cladding, imbues the structure with warmth and texture, resonating with the natural elements of the surrounding wetlands. Bamboo further enhances this organic approach, being both a sustainable material and one that contributes to the overall aesthetic, reflected in its use for ceilings and interior cladding. The stone exterior, contrasting with the wooden elements, provides visual depth and creates a sense of permanence that roots the design in its local context.
Attention to detail is evident in the design's spatial dynamics. The varying sizes and shapes of openings allow natural light to penetrate the structure, creating varying atmospheres throughout the day. This playful interaction with light not only enriches the visitor experience but also emphasizes the connection between the built environment and its natural surroundings. Furthermore, the strategic placement of viewpoints throughout the center encourages visitors to pause, observe, and appreciate the wetland's landscape, reinforcing the purpose of the visitor center as an educational and experiential space.
Unique design approaches are reflected in the architecture's symbiotic relationship with the natural environment. The fluid forms mimic the gentle sway of reeds in the wind, creating an organic silhouette that stands in contrast to conventional visitor centers. This biomimetic aspect enhances the overall experience, allowing visitors to feel a deeper connection to the ecosystem they are exploring.
The Abu Dhabi Flamingo Visitor Center exemplifies a modern architectural response to environmental consciousness and community engagement. Its design encourages visitors not only to observe but to interact and learn, fostering an understanding of the area's ecological significance. This integration of function, form, and sustainability makes the visitor center not just a building but a pivotal point for the continued appreciation of the natural world.
For those interested in a deeper understanding of the architectural nuances of this project, examining the architectural plans, sections, designs, and ideas will provide invaluable insights into its thoughtful construction and conceptual framework. Exploring these elements will enhance appreciation for how architecture can serve to uplift and enhance experiences within natural landscapes.


