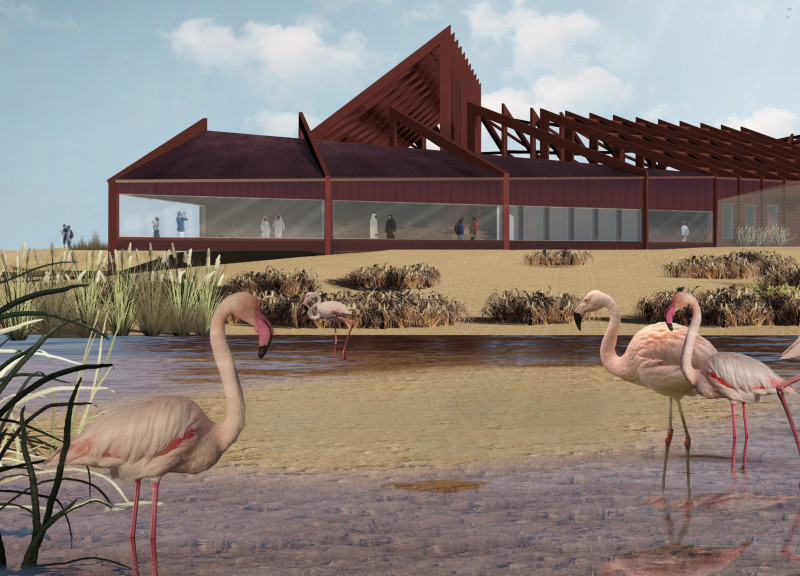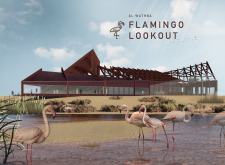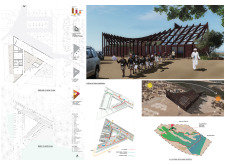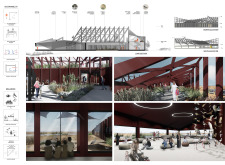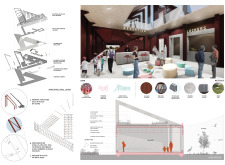5 key facts about this project
The structure's form is inspired by the movements of flamingos, characterized by dynamic shapes and asymmetrical rooflines that simulate natural behaviors. This design approach enhances user experience by creating distinct spaces for observation and interaction. The architecture effectively integrates functional areas such as exhibition spaces, viewing decks, and educational facilities while maintaining a cohesive relationship with the landscape.
Sustainability is a core principle of the design, achieved through the use of natural ventilation, daylight optimization, and green roofing. The materials selected for construction, including aluminum cladding, rectangular hollow steel sections, and polished concrete, work together to provide durability and a visually appealing aesthetic that aligns with the natural colors of the wetlands.
Unique Design Approaches
A significant aspect of the Al Wathba Flamingo Lookout is its innovative interpretation of the natural landscape. The design eschews traditional building forms, opting instead for fluid shapes that resonate with the resident wildlife, particularly the flamingos. This approach not only enhances the visitor experience but also fosters an appreciation for the ecological significance of the site.
Moreover, the layout is intentionally designed to promote accessibility. The circulation pathways are clear and intuitive, ensuring that visitors can navigate through the various exhibition areas with ease. Elements such as handrails and ramps have been incorporated to accommodate individuals with mobility challenges, reflecting a commitment to inclusivity.
Educational opportunities are plentiful throughout the facility. Interactive displays and informative signage provide insights into the wetlands' ecosystem, promoting conservation awareness and environmental stewardship among visitors. The architectural elements facilitate this by creating immersive environments that encourage exploration and learning.
Technical Features
The building's structure employs modern architectural techniques that highlight its functionality. The use of flushed glazing maximizes natural light while offering unobstructed views of the wetlands, enhancing the overall experience for visitors. The integration of green roofs not only provides insulation but also contributes to local biodiversity, making the architecture a living part of the ecosystem.
The combination of polished concrete flooring with outdoor observation areas allows for seamless movement between indoor and outdoor environments. This design fosters a strong connection to nature, encouraging visitors to engage meaningfully with the landscape and its inhabitants.
For a comprehensive understanding of the Al Wathba Flamingo Lookout, consider exploring the architectural plans, sections, and designs. These detailed insights will provide a deeper appreciation for the thoughtfulness that characterizes this project. The layout and unique architectural ideas reflect the commitment to sustainable design and ecological education, enhancing the overall impact of this facility within its natural context.


