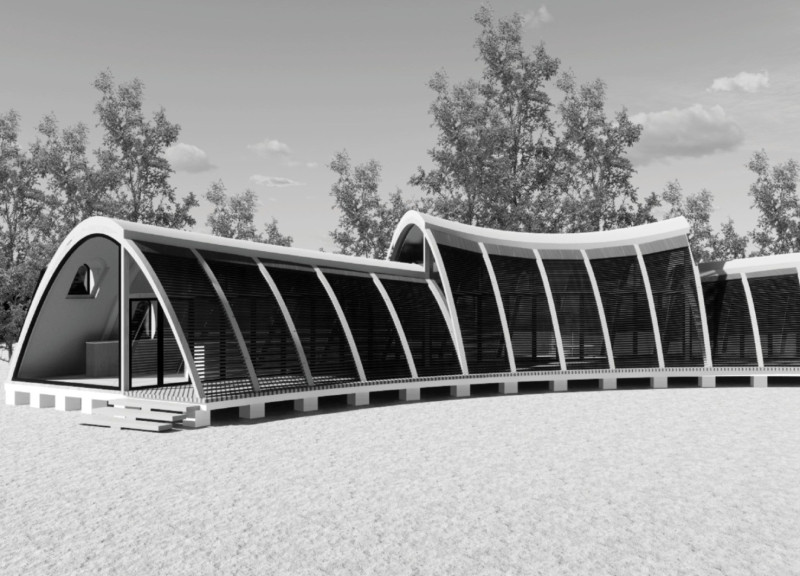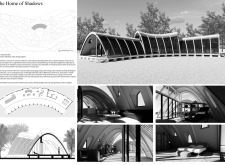5 key facts about this project
The project serves as both a private residence and a demonstration of modern sustainable living practices. It aims to optimize natural light and ventilation, reducing the reliance on mechanical systems for comfort. This residence is designed to provide functional spaces that adapt to the occupants' needs, ensuring a balanced lifestyle amidst nature.
Unique Design Approaches
The architectural design notably incorporates a fluid roof structure that mirrors natural forms found in the landscape. This roof serves dual purposes: it contributes to the aesthetic quality of the home while enhancing the functionality by facilitating natural ventilation and light control. Strategic placements of large windows maximize views and provide ample daylight, enriching the indoor experience.
The layout features an open-plan concept, which allows for flexibility and adaptability in the living areas. The integration of indoor and outdoor spaces encourages interaction with nature, with transitions that promote movement throughout the property. The use of timber, glass, and locally sourced materials not only supports sustainability but also reinforces the project’s relationship with its environment.
Architectural Details
Key elements of "The Home of Shadows" include the efficient use of space that prioritizes both communal and private areas, ensuring comfort and privacy for residents. The careful selection of materials such as timber and concrete reflects durability and environmental consideration. Moreover, the project employs innovative construction techniques to ensure structural integrity while maintaining the aesthetic objectives.
The project's design philosophy emphasizes visual connectivity with the surroundings, inviting occupants to engage with the beautiful natural habitat. Features such as shaded outdoor areas and strategically placed landscaping enhance the overall experience, providing a comfortable retreat that aligns with both environmental sustainability and modern living standards.
For a comprehensive understanding of "The Home of Shadows," readers are encouraged to explore the project presentation, including architectural plans, sections, designs, and ideas that further illuminate its innovative approaches and design principles.























