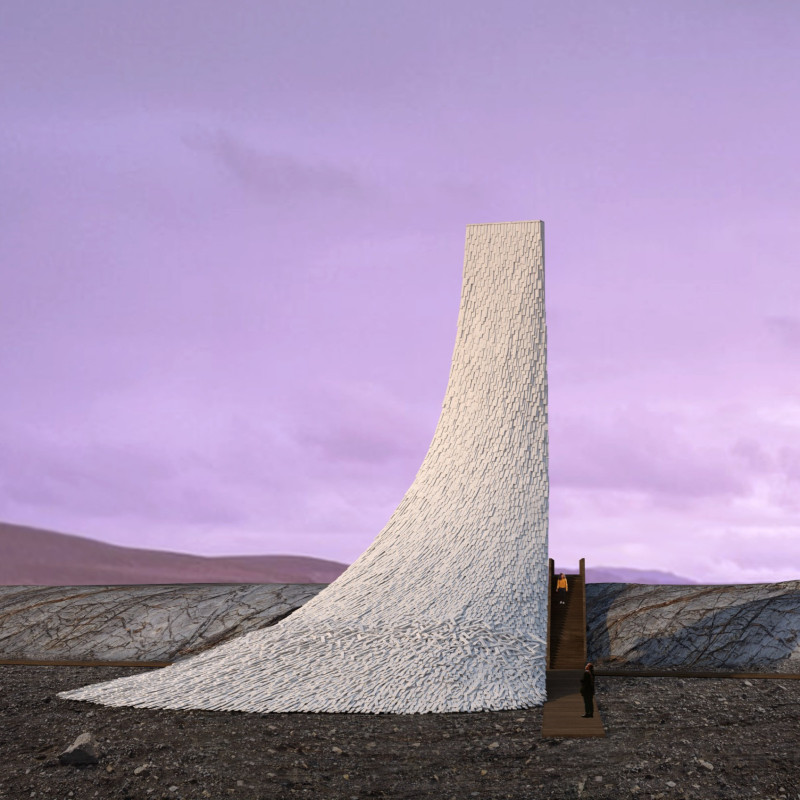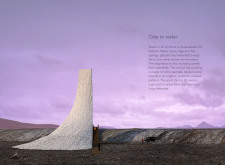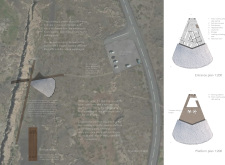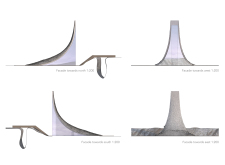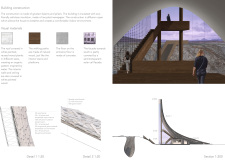5 key facts about this project
The structure is intended to serve as a multifunctional space, accommodating a help desk, café area, and restroom facilities. Visitors can interact with the landscape from within this building, which integrates various amenities in an open layout to enhance user experience. Each functional element is thoughtfully arranged to prioritize accessibility, comfort, and engagement with the breathtaking views of the natural environment.
Innovative Roof Design
The most notable feature of the project is its distinctive roof, which rises dramatically to 23 meters, mimicking the cascading forms of waterfalls found in the region. This roof is not only an aesthetic element but also serves practical purposes, such as rainwater collection. Constructed with reused wood boards and glued laminated timber, the roof's organic curves contribute to both structural integrity and visual continuity with its surroundings. The white finish of the wood enhances the lightness of the design, allowing the roof to appear as though it is in constant motion.
Additionally, the project employs eco-friendly materials, including cellulose insulation made from recycled newspapers, which enhances the building's sustainability. The strategic use of semitransparent solar cell facades allows natural light to permeate indoor spaces while generating renewable energy. This integration of green technology reflects a commitment to environmentally responsible architecture, setting this project apart from traditional visitor centers that may not prioritize sustainability.
Spatial Flow and User Experience
The interior layout of "Ode to Water" focuses on a seamless flow between various functional spaces, with careful attention given to the user experience. The open plan includes a welcoming area for visitors, equipped with seating arrangements that encourage social interaction while providing panoramic views of the surroundings. The thoughtful arrangement of spaces fosters a sense of place, allowing visitors to appreciate their environment in comfort.
Outdoor viewing platforms extend the interaction with nature, promoting a dialogue between the built environment and landscape. These platforms are designed to provide specific vantage points that enhance the appreciation of Iceland's unique terrain. Materials such as natural wood for walkways and stairs further establish a direct connection to the environment, reinforcing the project's dedication to an immersive experience.
For more detailed insights into the architectural plans, sections, and overall design concepts, interested parties are encouraged to explore the project presentation. Review the architectural designs and innovative ideas that define "Ode to Water," providing a deeper understanding of its significance within the context of sustainable architecture.


