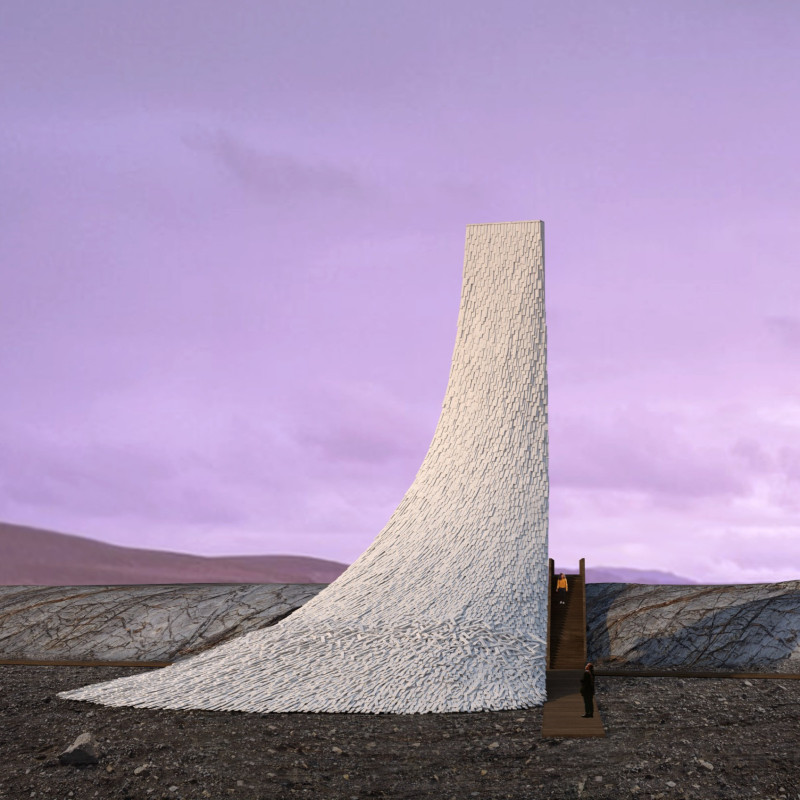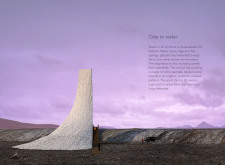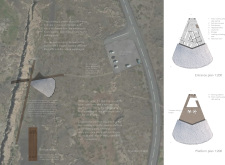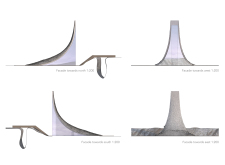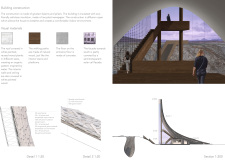5 key facts about this project
The architecture of "Ode to Water" embodies a concept that draws heavily on the natural characteristics of its environment, aiming to create an experience that fosters a deep connection between visitors and the landscape. By emulating the form and movement of water, the design encapsulates the essence of waterfalls and hot springs that are abundant in the area. The project is both a physical structure and an experiential journey, serving as a bridge between nature and human interaction.
The building is designed with a total height of 23 meters, showcasing a dynamic roof that resembles the flow of water cascading down a cliff. This sloping roof is constructed from reused wood boards, which not only enhances the visual aesthetic but also reinforces the project's commitment to sustainability. The careful arrangement of these boards contributes to the building's organic appearance, allowing it to blend harmoniously into the rugged Icelandic landscape.
Upon entering the space, visitors are welcomed into an expansive area that functions as a help desk and café. This area is designed to provide necessary services while simultaneously encouraging social interaction among guests. The internal layout showcases various water features, echoing the project’s theme and inviting sensory experiences. Additionally, strategically placed viewing platforms allow visitors to appreciate the breathtaking panorama of the surrounding nature, making the building a focal point for relaxation and contemplation.
Sustainability is a hallmark of the project's design approach. The use of materials such as glued laminated timber (GluLam) provides structural integrity while maintaining an ecological profile. The inclusion of cellulose insulation, derived from recycled newspaper, demonstrates a commitment to reducing environmental impact. Furthermore, the integration of semitransparent solar cells within the facade maximizes passive solar gain, enhancing the building's energy efficiency while allowing an abundance of natural light to flow into the interior spaces.
The layout of the project is meticulously planned to ensure privacy and a tranquil experience for visitors. The structure is positioned approximately 20 meters from the entrance of Karlagjá and about 60 meters from Kvennagjá, reducing disturbances from nearby roads and allowing guests to immerse themselves fully in the environment. A carefully designed parking area accommodates 30 to 35 vehicles, keeping the natural experience intact and minimizing the visual impact of cars on the surroundings.
An essential aspect of the architectural design is how it harmoniously integrates with its setting. The project pays homage to the natural terrain, with a visually fluid form that reflects the topography of the region. This thoughtful correlation underscores a broader intention to create structures that are not merely functional but also resonate deeply with their environments, enhancing both the physical and emotional experiences of those who visit.
Listeners are encouraged to further explore the architectural plans, sections, and designs related to "Ode to Water." Engaging with these elements will provide a more comprehensive understanding of the project’s intricate architectural ideas and the holistic approach that defines its existence in the landscape. This exploration serves to deepen appreciation for the innovative strategies employed within the project, inviting a dialogue about the role of architecture in fostering connections with the natural world.


