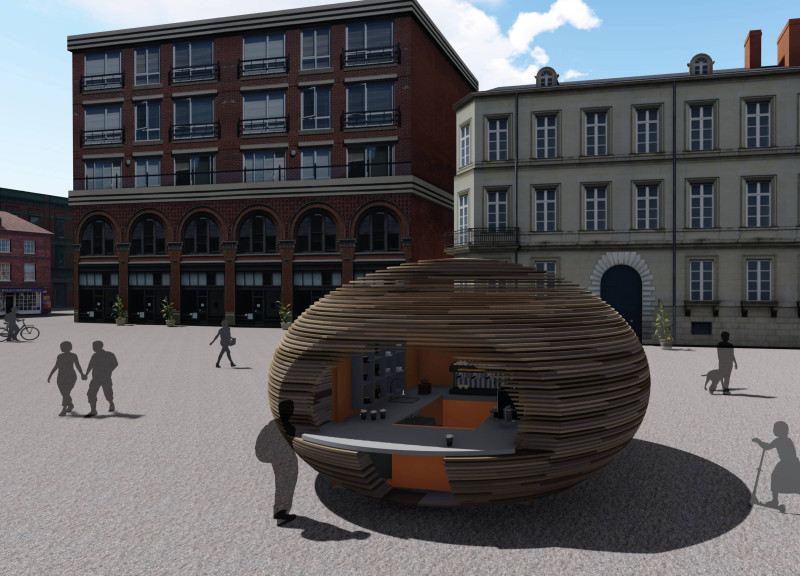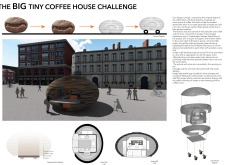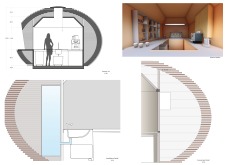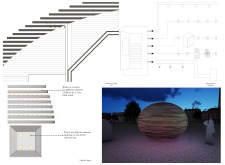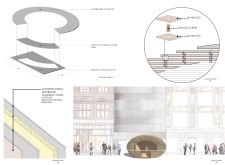5 key facts about this project
The primary function of the coffee house is to provide a mobile coffee selling point that fosters community interaction and serves as a gathering spot for coffee enthusiasts. The compact design maximizes utility while maintaining a visually appealing presence in the urban landscape. The architecture emphasizes not only the selling of coffee but also the experience surrounding coffee consumption.
Unique Design Approaches
The architectural design utilizes a limited but effective material palette, predominantly plywood, which is both lightweight and adaptable. This choice facilitates the structure's mobile nature, allowing it to be easily relocated according to urban activity and demand. Details such as horizontal slatted walls add visual texture and create an engaging exterior.
The kiosk includes features like adjustable height legs to accommodate uneven ground surfaces, ensuring accessibility across various urban settings. The layout is intentionally designed to enhance user experience, with dedicated areas for preparation, serving, and customer interaction. This focus on efficient spatial organization maximizes functionality while fostering social engagement.
Another distinctive element of the design is its integration of technological systems, including energy-efficient LED lighting that serves to illuminate the kiosk while enhancing its architectural appeal during evening hours. The potential for interactive elements through lighting further contributes to its role as a social hub.
Overall, the "BIG Tiny Coffee House" embodies a thoughtful response to modern coffee culture, delivering a multifunctional space that not only serves beverages but also enriches the urban experience.
To explore this project in detail, including architectural plans, sections, and innovative design ideas, readers are encouraged to engage with the comprehensive project presentation available. Such insights offer a deeper understanding of the architectural intentions and design methodologies employed in this unique kiosk.


