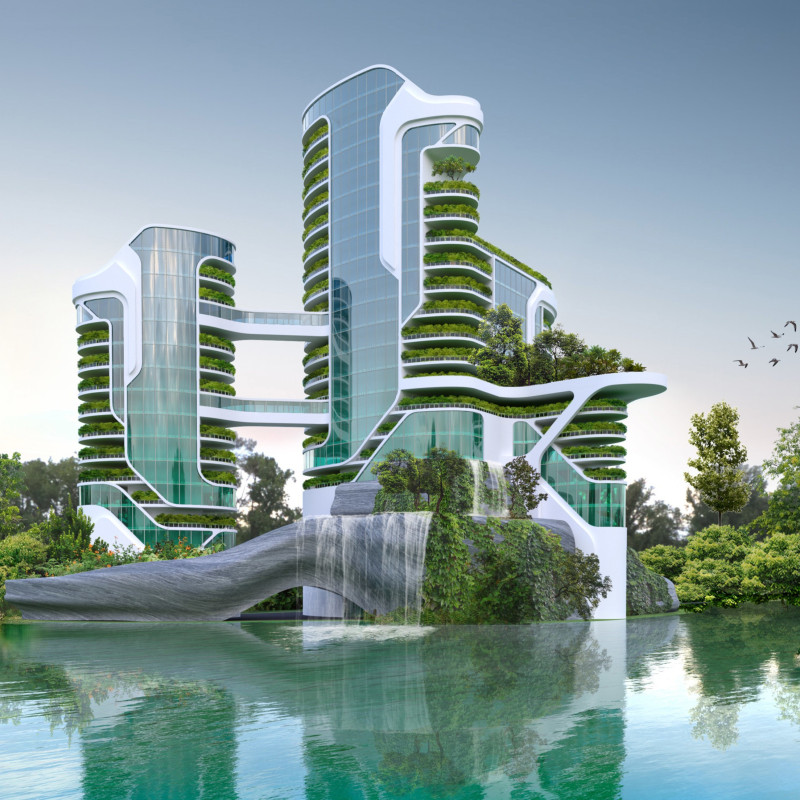5 key facts about this project
The primary architectural form of Serenity Towers is characterized by flowing, organic shapes that evoke a sense of harmony with nature. This design approach reflects a biophilic philosophy, which prioritizes natural light and incorporates greenery within the structure. The use of large glass facades minimizes the barrier between indoor and outdoor environments, promoting a feeling of openness and visibility. The towers’ aesthetic values, combined with their functional capabilities, support a lifestyle that encourages relaxation and social interaction.
In terms of function, Serenity Towers accommodates diverse spaces tailored to meet the needs of its users. The design features residential units with easy access to communal areas, fostering a strong sense of community. Amenities include shared gardens, fitness centers, and gathering spaces, all thoughtfully integrated to encourage engagement among residents. The emphasis on outdoor living is evident through terraces and balconies that promote gardening activities and leisure time spent in nature, aligning with contemporary trends towards wellness-focused urban living.
A significant aspect of the project is its commitment to sustainability. Various materials have been employed in constructing Serenity Towers, including recycled materials, concrete, and extensive glass, which enhance energy efficiency and reduce environmental impact. The integration of green roofs and vertical gardens not only enriches the aesthetic quality of the development but also provides ecological benefits by improving air quality and supporting local biodiversity. Additionally, the use of solar panels demonstrates an awareness of energy consumption and resource management in modern architecture.
Unique design approaches are prevalent throughout Serenity Towers. The fluidity of the architectural form allows for organic integration within the landscape, making the building adaptive to its surroundings rather than imposing. Water features incorporated into the design serve as both aesthetic elements and natural cooling solutions, promoting a serene atmosphere while contributing to environmental sustainability. The preservation of existing trees and green spaces situates the architecture within a broader ecological context, enhancing the overall ambiance of the project.
The overall design of Serenity Towers illustrates an innovative approach to modern architecture, where functionality meets beauty while remaining sensitive to environmental concerns. The careful curation of space and the thoughtful selection of materials indicate a strong desire to promote not only aesthetic appeal but also a sustainable way of living.
Readers interested in a more in-depth exploration of the project are encouraged to review the architectural plans, sections, and designs associated with Serenity Towers. These documents provide further insights into the architectural ideas and strategies that define this compelling project, showcasing a practical vision for integrating nature and urban living.


























