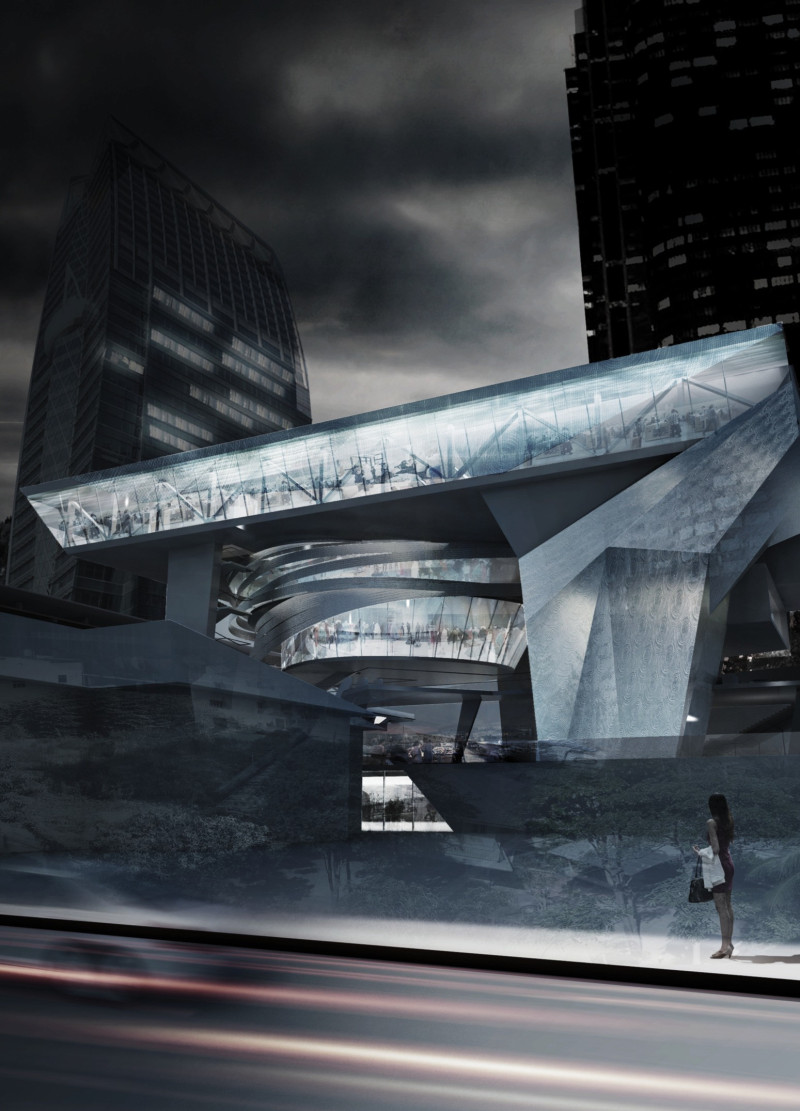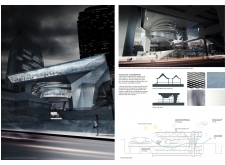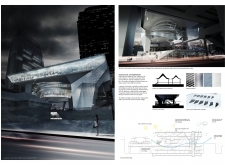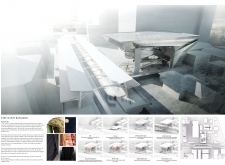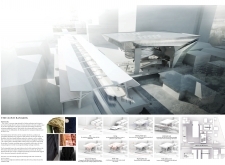5 key facts about this project
In terms of its function, "The Cloud" is intended to serve as a versatile platform for various activities including fashion markets, exhibitions, and collaborative spaces for students and professionals alike. This diverse functionality is reflected in the flexible spatial arrangement that encourages communal gatherings and creative exchanges. The project's design unfolds in such a manner that it fosters social connections, enabling users to engage with one another seamlessly across different areas of the building.
Examining the essential components of this design reveals meticulous attention to detail. The architectural form is inspired by the fluidity of clouds, characterized by undulating surfaces and airy frameworks that create a feeling of lightness and openness. The main structure employs a combination of glass and concrete, where the extensive glass facades not only allow natural light to penetrate deep into the space but also establish visual connections with the surrounding environment. This transparency contributes to a welcoming atmosphere, essential for public spaces aimed at engaging diverse groups.
Concrete, as a critical building material, provides structural integrity while enhancing the project’s capability to withstand the tropical climate. The incorporation of textured metal finishes adds a contemporary flair and elevates the overall aesthetic appeal, suggesting a modern identity that resonates with both local and global sensibilities. Furthermore, the design incorporates environmental strategies, including sun-shading elements that mitigate heat gain and contribute to energy efficiency.
The spatial organization within "The Cloud Bangkok" is particularly noteworthy. Various functional areas are distinctly but harmoniously integrated, creating an evolving landscape for visitors. Open-air spaces are interspersed throughout the building design, encouraging fluid movement and interaction while connecting users to the outdoors. This not only enhances the user experience but also addresses the environmental context, as the design takes into account the importance of natural ventilation and outdoor engagement in a tropical setting.
Unique design approaches are evident in how the project addresses climate adaptation and community engagement. The integration of rainwater harvesting systems reflects a commitment to sustainability, showcasing the potential for architecture to contribute positively to environmental stewardship. Additionally, the project emphasizes social inclusivity, as it is not solely focused on fashion insiders but rather opens its doors to a wide audience, fostering a sense of community.
Overall, "The Cloud Bangkok" transcends conventional spaces by embracing an adaptable and inclusive design philosophy. This project stands as a testament to how architecture can promote creativity and social interaction while honoring its geographical and cultural roots. For those interested in further exploring the intricate aspects of this architectural design, including architectural plans, architectural sections, and additional architectural ideas, a deeper look into the project presentation will provide valuable insights and enhance understanding of its innovative approach.


