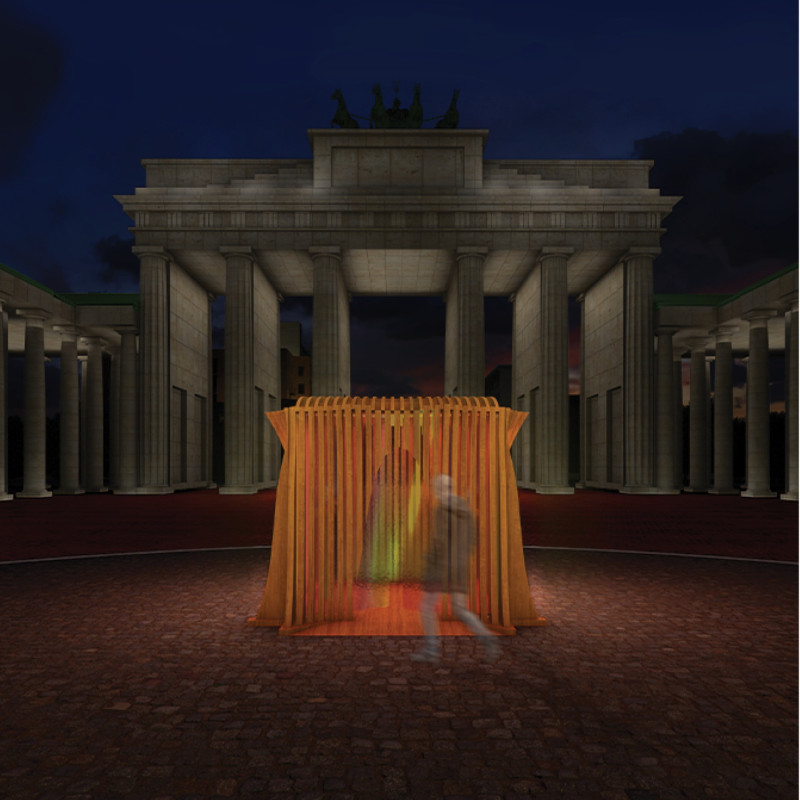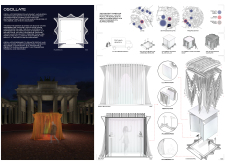5 key facts about this project
Functionally, "Oscillate" is designed to act as a gathering point for individuals seeking a communal experience through music. The booth invites interaction and encourages participation, embodying the rhythm and energy found in techno music. It creates an environment where the boundaries between the performer and the audience blur, allowing for a shared experience that resonates on a personal and communal level. The structure emphasizes accessibility and interaction, inviting individuals to explore the space in diverse ways, whether through direct engagement with the music or casual observation.
At the heart of the design lies an innovative approach to materiality and form. The interplay of diaphanous glass and warm wood creates a striking contrast, allowing natural light to filter through the space while simultaneously providing acoustic benefits that enhance sound quality. The glass serves not only as a visual element but also contributes to the overall experience by allowing visitors to glimpse inside while maintaining an inviting exterior. Wood introduces a tactile quality, offering a sense of warmth and comfort that encourages users to engage more closely with the installation.
The booth’s form, inspired by the undulating patterns of sound waves, evokes a sense of fluidity and rhythm. This organic shape contrasts with the rigid, historical context surrounding the Brandenburg Gate, promoting a dialogue between past and present. The design prioritizes user movement, allowing for flowing pathways that mimic the ebb and flow of music. By integrating these concepts into the structural layout, the project emphasizes the transformative potential of architecture to facilitate interaction and community building.
Unique design approaches are evident throughout "Oscillate." The emphasis on user engagement is reinforced by the incorporation of illumination techniques that enhance both function and aesthetics. Thoughtfully positioned light sources highlight the booth's contours and create an inviting atmosphere during both day and evening. This intelligent use of lighting not only showcases the architectural design but also captures the essence of the vibrant music scene that the booth pays homage to.
Modularity is another key aspect of the design, allowing "Oscillate" to adapt to different urban contexts. This flexibility ensures that the booth can be reassembled or modified according to various needs or locations, offering significant versatility. The ability to repurpose the structure underscores the project’s relevance as a contemporary installation that can evolve over time while maintaining its core mission to connect individuals through shared musical experiences.
Ultimately, "Oscillate" is an architectural endeavor that transcends conventional boundaries, combining form, function, and community engagement into a coherent design narrative. It reflects a contemporary interpretation of urban life, where public spaces serve as stages for interaction, creativity, and connection. To truly grasp the depth of its architectural plans, sections, designs, and ideas, readers are encouraged to delve deeper into the presentation of this project for a comprehensive understanding of its intricacies and innovations.























