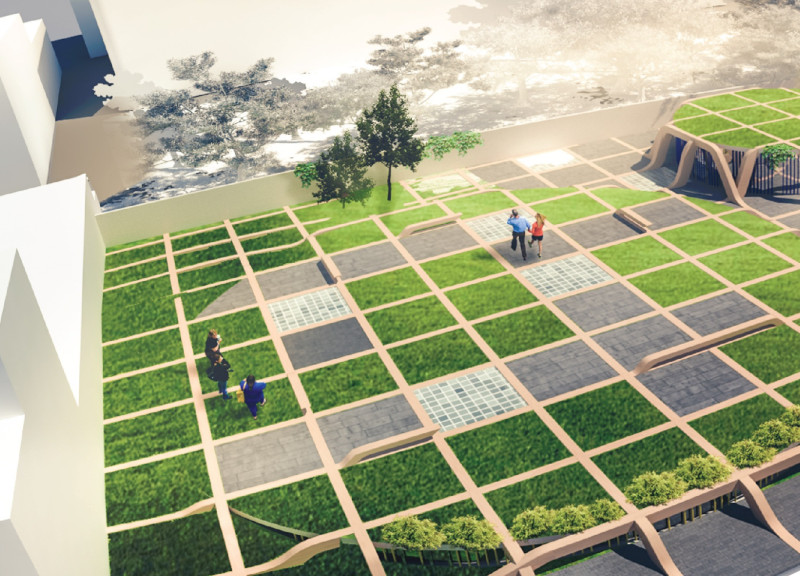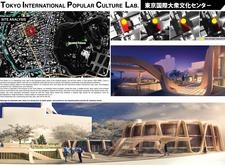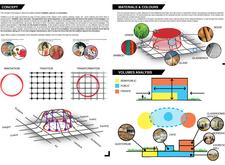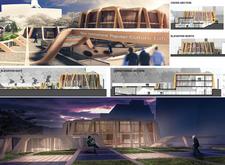5 key facts about this project
This architectural endeavor represents a commitment to creating an inclusive platform where diverse activities, such as workshops, exhibitions, and public events, can take place. The lab is not merely a physical space; it symbolizes a cultural laboratory where ideas can be tested and shared, bridging the gap between various artistic disciplines and societal trends. Its main function is to facilitate the engagement of the community with media arts, technology, and popular culture.
The design of the lab is thoughtfully articulated, featuring distinct volumes that accommodate various functions while ensuring fluidity in movement and interaction. The auditorium serves as the nucleus for major events, equipped with the necessary technology to support a range of performances, talks, and screenings. Adjacent to this space, workshop areas and classrooms are organized to promote practical engagement and collaboration among participants. Exhibition halls are strategically located to showcase different artistic works, allowing for a rotating display of contemporary and traditional arts that reflect the community's cultural fabric.
A notable aspect of the design is its integration with the surrounding environment. The architectural volumes are characterized by flowing forms that symbolize the merging of different cultural currents. The use of a warm and natural material palette, including wood, bamboo, glass, and grass, enhances the building’s connection to its context and provides an inviting atmosphere for visitors. Each material plays a specific role; for example, wood evokes warmth and a sense of heritage, while glass allows for transparency and natural light, creating an open and inviting space that encourages exploration.
The landscape design surrounding the lab further enriches the experience, incorporating green spaces that promote relaxation and interaction among users. Roof gardens and outdoor seating areas invite visitors to engage with nature, adding a layer of sustainability and ecological responsibility to the project. By prioritizing green elements, the lab contributes positively to urban biodiversity and provides a retreat amidst the city’s bustle.
The unique design approaches evident in this project stem from a desire to create not just a building, but a cultural hub where innovation thrives. The open circulation routes facilitate seamless movement throughout the space, breaking down barriers between different activities and promoting collaboration across disciplines. This thoughtful integration of spaces encourages spontaneous interactions among visitors, fostering a sense of community and creativity.
In essence, the Tokyo International Popular Culture Lab is an architectural manifestation of cultural dialogue and educational enrichment. Its design caters to the needs of a diverse audience and serves as a focal point for exploring the intersection of technology, art, and society. To delve deeper into this project’s architectural plans, sections, and overall design philosophy, readers are encouraged to explore the detailed presentation that highlights the innovative features and comprehensive vision behind this unique cultural facility.


























