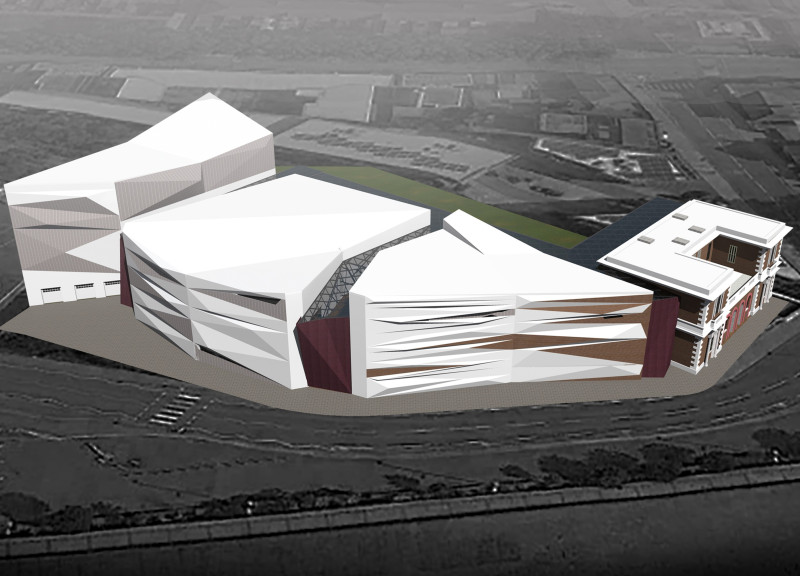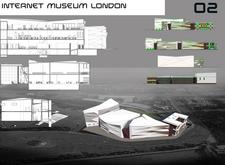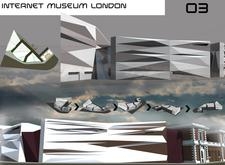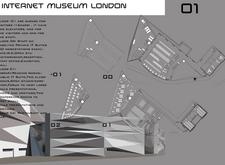5 key facts about this project
The architectural design of the Internet Museum is characterized by its fluidity and openness, embodying the connectivity and transparency that are hallmarks of the digital realm. The building structure employs a variety of materials, each carefully selected to enhance the overall design narrative. Extensive use of glass in the facades allows for natural light to permeate the interiors, creating vibrant spaces that encourage exploration. The transparency of the material reflects the communicative aspect of the Internet, inviting passersby to engage with the exhibits inside.
The structural framework of the museum utilizes steel, which not only provides durability but also allows for innovative geometric configurations. This approach creates an interplay of light and shadow across the exterior surfaces, making the museum visually interesting from different angles. Concrete serves as the backbone of the building, ensuring stability while offering a raw aesthetic that aligns with the project's thematic underpinnings. Composite panels are used to enhance the facade's modernity, allowing for a diverse interaction with light and creating shifting visual dynamics throughout the day.
Significant spaces within the museum are designed with a thematic focus. The ground level features administrative areas, open studios, and public facilities, all designed to facilitate community involvement. These adaptable areas are conducive to workshops and exhibitions, reinforcing the museum’s goal of fostering public engagement and participation. The upper floors are dedicated to exhibition spaces, including areas for large-scale presentations and interactive displays. This flexibility in design ensures that the museum can host a variety of exhibits, catering to the evolving narratives of the Internet and its cultural implications.
The unique design approach of the Internet Museum relies heavily on the idea of interactivity. Unlike traditional museums that may encourage passive viewership, this project seeks to engage visitors through meaningful experiences. The layout is intentionally crafted to encourage movement and exploration, urging individuals to contribute to the narrative of the Internet within a communal space. Moreover, the incorporation of sustainable design practices enhances the architectural integrity of the project. Features such as rainwater harvesting systems and natural ventilation mechanisms weave environmental consciousness into the fabric of the museum's design.
The conversation this museum ignites about the Internet extends beyond its exhibitions. By presenting a contemporary architectural response to the pervasive influence of digital technology, the Internet Museum London serves as a cultural landmark that embodies the very essence of connectivity. Its design emphasizes the need to navigate the digital landscape thoughtfully, reflecting on both its benefits and challenges.
For those interested in exploring this architectural project further, reviewing the architectural plans, sections, and design ideas will provide deeper insights into its unique characteristics and intentions. The Internet Museum London stands as a pivotal space for both education and cultural exchange in our ever-evolving digital landscape. Its innovative architectural solutions invite visitors to engage with the complexities of the Internet and its far-reaching impact on society, making it a compelling destination for local and global audiences alike.

























