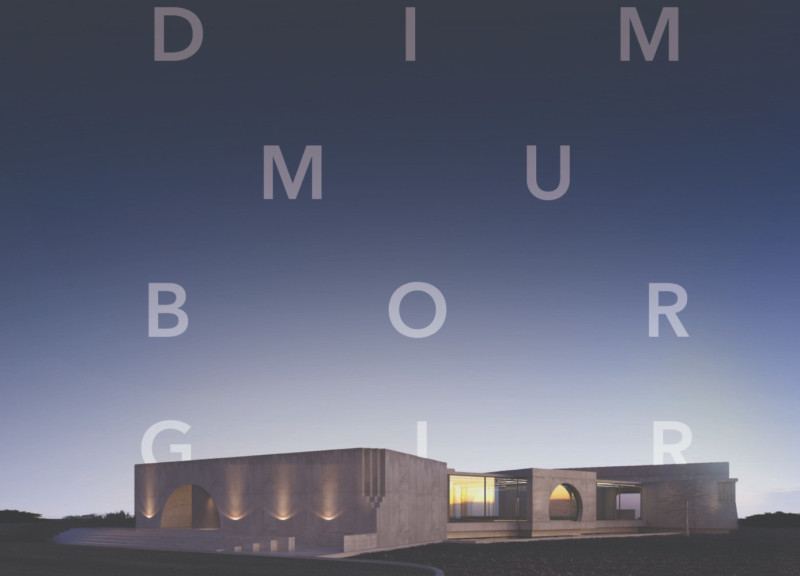5 key facts about this project
The visitor center comprises multiple interconnected structures that allow for smooth circulation, guiding visitors through a sequence of exhibition spaces, a café, and outdoor terraces. These elements are thoughtfully arranged to create a coherent flow, enabling users to explore at their own pace and making the journey through the building as engaging as the content within.
Design Approach and Materiality
A distinguishing feature of the Dimmunborg Visitor Center is its architectural language, which connects the built environment with the natural topography of the lava field. The design utilizes fluid forms that mimic the movement of lava, creating a seamless integration with the landscape. The choice of materials plays a crucial role in achieving this aesthetic; reinforced concrete is employed for structural elements, providing durability and sustainability while also allowing for organic shapes. Large glass panels are strategically placed to enhance transparency, inviting natural light into the interior and connecting indoor spaces with the outdoor environment. Wooden elements are incorporated in flooring and furnishings, creating warmth that balances the starkness of concrete.
Unique to this project is the concept of reversible space, allowing areas to adapt to different functions and seasonal demands. Outdoor terraces are designed for panoramic views, ensuring that visitors can appreciate the surrounding landscape while enjoying refreshments from the café. This design approach emphasizes not only the structural and functional aspects of architecture but also the experience of the users within the context of nature.
Spatial Configuration and Visitor Experience
The spatial configuration of the Dimmunborg Visitor Center is intentional and user-focused, with a clear hierarchy guiding visitors from entry to exhibition and relaxation spaces. The center begins with an information area that introduces visitors to the geological and historical context of the region. As visitors progress, they encounter various exhibits designed to educate them about the lava formations and the ecological significance of the area. The design incorporates flexible exhibition spaces that can adapt to different educational programs and presentations, enhancing the center's versatility.
The integration of communal spaces, such as the café and terraces, enhances visitor engagement beyond the educational exhibits. This attention to social interactions within the design supports the center's role as a community hub, fostering a deeper appreciation for the surrounding natural environment. By prioritizing both educational and social functions, the Dimmunborg Visitor Center sets a precedent for future architectural projects aimed at connecting people with their natural surroundings.
To explore the Dimmunborg Visitor Center further, readers are encouraged to review the architectural plans, sections, and design intricacies. By examining these elements, one can gain deeper insights into the architectural ideas and strategies that inform this significant project.


























