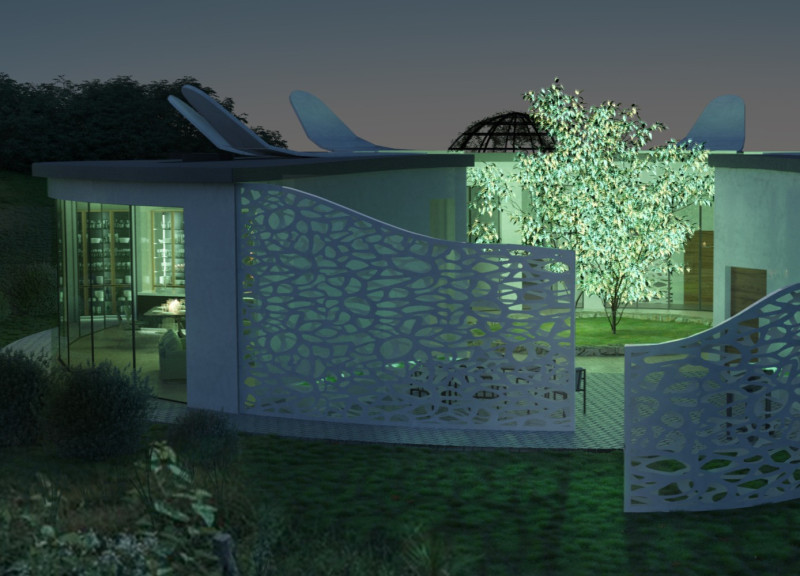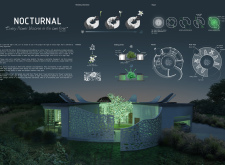5 key facts about this project
The primary function of the Nocturnal project is to serve as a versatile living space that accommodates various activities, including social gatherings, quiet reflection, and direct engagement with nature. The architecture's layout is meticulously designed to facilitate a seamless flow between indoor and outdoor environments, enabling residents to interact freely with their surroundings. By incorporating elements that echo the natural world, the design enhances the inhabitants' experience, emphasizing their connection to the ecosystem.
Important parts of the project can be seen in its carefully considered architectural form. The structure features soft, curved lines that emulate the bloom of flowers, creating an inviting atmosphere. This fluidity not only adds visual interest but also encourages occupants to navigate the space in a way that feels natural and effortless. The use of large glass panels throughout the facade serves to eliminate barriers between interior spaces and the landscape, fostering a sense of openness and inviting abundant natural light into the home.
In terms of material choices, the project utilizes a thoughtful palette that emphasizes durability and environmental responsibility. Reinforced concrete forms the primary structural element, providing necessary strength while ensuring longevity. Generous use of glass enhances visibility and daylighting, while decorative metal screens introduce a layer of texture and design fidelity that reflects organic patterns found in nature. Additionally, the inclusion of a green roof integrates living plants, promoting biodiversity and improving energy efficiency within the building.
The noontime ambience of the space is further accentuated by the incorporation of adaptive features that adjust to changing light conditions. Sliding petal-like panels allow residents to control the amount of light and privacy they desire, enhancing their comfort throughout the day. Skylights and sun tunnels are strategically placed to maximize daylight penetration, creating dynamic shifting patterns of light that change with the sun’s trajectory. This thoughtful approach to lighting not only elevates the aesthetic experience but also supports the ecological goals of the project by minimizing reliance on artificial lighting.
The interior layout emphasizes flexibility, allowing spaces to serve multiple purposes based on the occupants' needs. Outdoor gathering areas are seamlessly blended into the design, encouraging community interaction and providing residents with areas for relaxation and enjoyment of nature. The integration of indoor gardens and natural elements throughout contributes to emotional well-being, aligning the physical space with the psychological benefits of biophilic design.
Unique design approaches such as the responsive architectural features and thoughtful spatial arrangements set the Nocturnal project apart. The emphasis on sustainability is apparent in both the selection of materials and the incorporation of green technologies, showcasing an intelligent response to modern living challenges. Moreover, the project’s commitment to fostering a sense of communion between residents and their environment underscores its role as not just a home but as a catalyst for connection—between people, nature, and the rhythms of life.
For those seeking a deeper understanding of this innovative architectural endeavor, exploring the architectural plans, architectural sections, architectural designs, and architectural ideas will provide further insight into the intricacies and thoughtfulness embedded within the Nocturnal project. This exploration promises a rich appreciation of how this design beautifully navigates the intersection of architecture, nature, and human experience.























