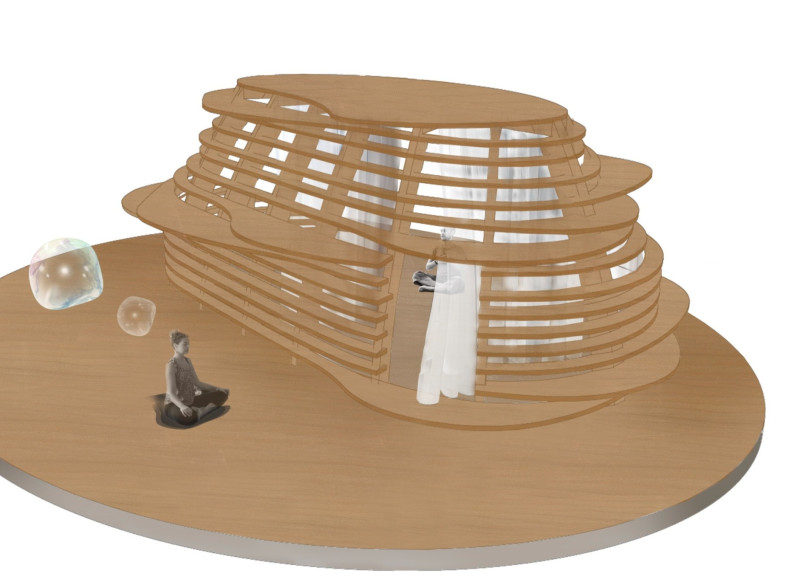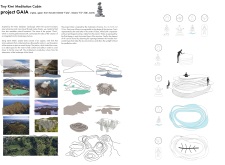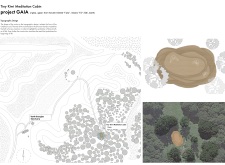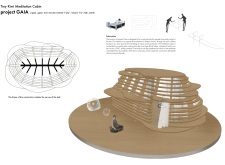5 key facts about this project
This architecture serves as a meditation space, designed specifically for individuals seeking a quiet retreat for reflection and mindfulness. The structure invites users to disconnect from their daily routines and reconnect with the natural surroundings, promoting emotional well-being and inner peace. Its layout and design facilitate a seamless interaction with nature, making it a space not only for physical presence but also for spiritual and emotional connection.
A significant aspect of the Tiny Kiwi Meditation Cabin is its organic form, which mimics natural elements found in the environment. The design resembles the gentle curves of a leaf, making it an integral part of the landscape while enhancing its aesthetic appeal. The use of local timber, particularly beech, ensures that the structure does not only integrate with its environment but also supports sustainable practices by sourcing materials from local resources. Complementary materials such as glass are used to maximize natural light, creating a bright and inviting atmosphere conducive to meditation.
Key features of this architecture include a central altar, which serves as the focal point for meditation activities, allowing users to engage more deeply with their practice. Additionally, the fluidity of the cabin's shape ensures that it resonates with the principles of flow and connection, vital elements in both design and human experience. The thoughtful positioning of the cabin encourages an engagement with the surrounding landscape, promoting a sense of belonging and continuity.
The project emphasizes community involvement in its construction, inviting local residents to participate in the building process. This approach not only fosters a sense of ownership among community members but also empowers individuals to engage as stewards of the environment. The use of modern techniques such as CNC milling technology allows for precise and replicable components, minimizing waste while fostering creativity and innovation in the design.
By merging traditional cultural values with contemporary architectural practices, the Tiny Kiwi Meditation Cabin showcases a unique commitment to sustainability and mindfulness. The thoughtful integration of the natural world into everyday experiences underscores the idea that architecture can, and should, nurture both our physical and spiritual needs.
The Tiny Kiwi Meditation Cabin exemplifies how design can respond to the environment while encouraging reflection and community engagement. For those interested in exploring the architectural plans, sections, and ideas behind this project in greater depth, a closer look at the detailed presentation will provide valuable insights into this harmonious blend of architecture and nature.


























