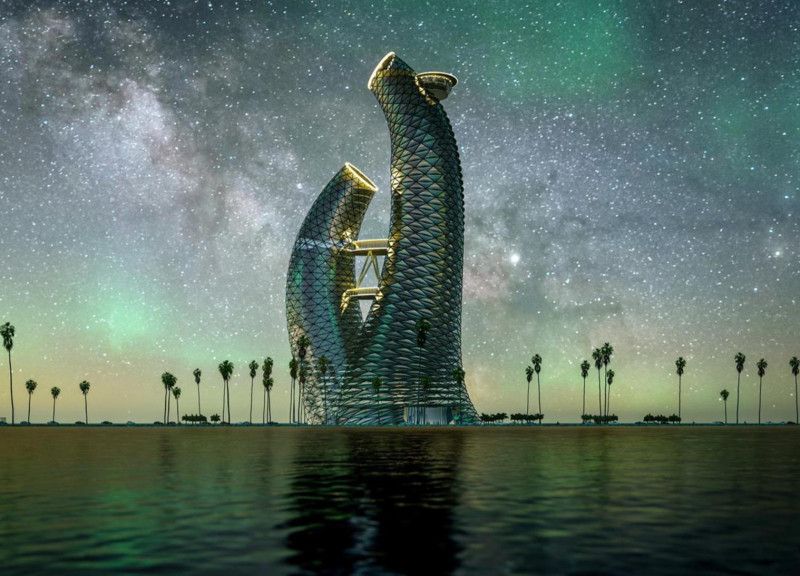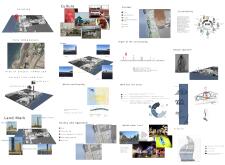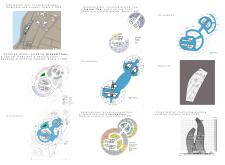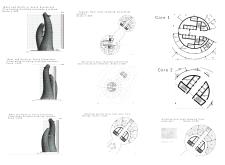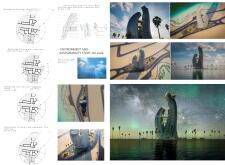5 key facts about this project
From an architectural perspective, the project merges seamlessly with its coastal environment, employing a design language that reflects the fluidity of water and the natural landscape. The structure stands as a prominent feature on the skyline, designed to promote both public and private experiences. This duality addresses the needs of users by providing spaces that cater to communal activities while also offering areas for reflection and intimacy. The careful organization of these spaces fosters a sense of connection among visitors and residents alike.
The project's layout is methodically organized around a central core, which enables efficient circulation. This not only enhances accessibility but also encourages a flow of movement throughout the different areas. The building features a variety of public zones that invite engagement, such as gathering spaces, exhibition areas, and amenities that can host events and activities aimed at various community demographics. Alongside these public functions, private spaces are designed to cater to more personal gatherings, striking a balance between openness and solitude.
Materiality plays a critical role in the architectural design, with a selection that emphasizes durability and ecological responsibility. The exterior boasts nano-coated glass, enhancing energy efficiency while providing a sleek aesthetic. This choice is complemented by locally sourced marble tiles that resonate with the regional context, adding to the building's character. Structural elements incorporate aluminum and steel for their strength and modern finish, while concrete serves essential roles in foundational and superstructural applications. Each material has been chosen not only for its functional attributes but also for how it contributes to the overall design ethos of the project.
Unique design approaches are evident throughout the project, showcasing an innovative integration of advanced technologies and sustainability measures aimed at minimizing environmental impact. Sun shading devices have been strategically incorporated to mitigate heat gain, addressing the challenges posed by the local climate. Additionally, the design includes features that support rainwater harvesting and energy-efficient heating and ventilation systems, underscoring a commitment to ecological practices.
This architectural project stands apart due to its ability to harmonize with the surrounding landscape while reflecting the cultural identity of Jeddah. The fluid architectural forms draw inspiration from the natural rhythms of the coastal environment, embodying a contemporary perspective that resonates with local traditions. This approach leads to an architectural dialogue that connects the past with the future, fostering a deeper understanding of place.
In summary, the Jeddah waterfront project exemplifies a sophisticated understanding of architecture and design, marrying aesthetics with functionality. The innovative use of materials and commitment to sustainability highlight a progressive vision for urban development in this region. For those interested in exploring the finer details, including architectural plans, sections, and further designs, a thorough review of the project presentation will provide valuable insights into its comprehensive design approach and conceptual foundation.


