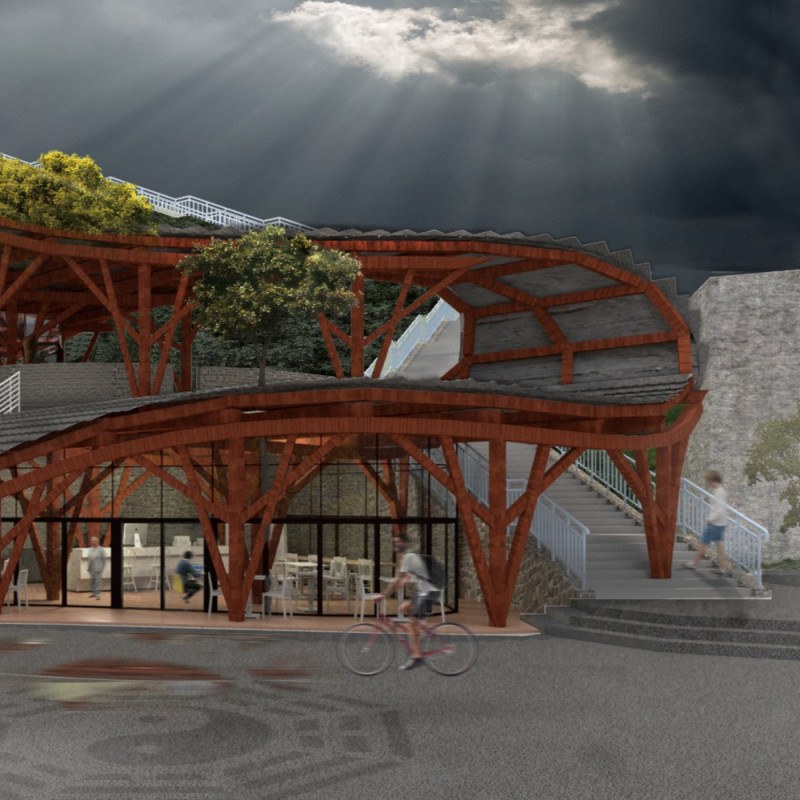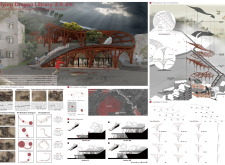5 key facts about this project
Unique Design Approaches and Cultural Representation
The architectural design of the Flying Dragon Library is characterized by its fluid forms that evoke the movement and essence of the dragon. This approach differentiates the library from conventional library structures, which typically exhibit more rigid and linear qualities. By incorporating dynamic shapes into the design, the library resonates with themes of elegance and strength, drawing a direct connection to cultural narratives.
The library’s use of laminated wood, steel, and glass in its construction reflects a thoughtful selection of materials that enhance both aesthetics and structural integrity. Laminated wood is employed for its lightweight yet sturdy properties, allowing for expansive interior spaces. Steel is used in critical structural elements, providing necessary support while permitting the library's unique, sweeping architectural profile. Glass façades create transparency, inviting natural light into the building's interior, promoting a sense of openness and connection with the surrounding landscape.
Sustainable Design and Environmental Integration
The Flying Dragon Library incorporates sustainable design principles that align with modern architectural practices. The building's orientation and material choices facilitate natural ventilation and maximize daylighting, reducing reliance on artificial lighting and mechanical cooling systems. The integration of native landscape materials further supports ecological balance, encouraging biodiversity and enhancing the library's relationship with its environment.
The design includes community-oriented spaces tailored for various activities, making the library a multifunctional venue. These spaces cater to individuals and groups, accommodating events, study sessions, and exhibitions. This flexibility is key to fostering community engagement and ensuring that the library serves as a vital resource.
For more insights into the architectural plans, sections, and overall design concepts of the Flying Dragon Library, consider exploring the project presentation. Understanding these elements will provide a deeper appreciation for the architectural ideas that define this distinctive project.























