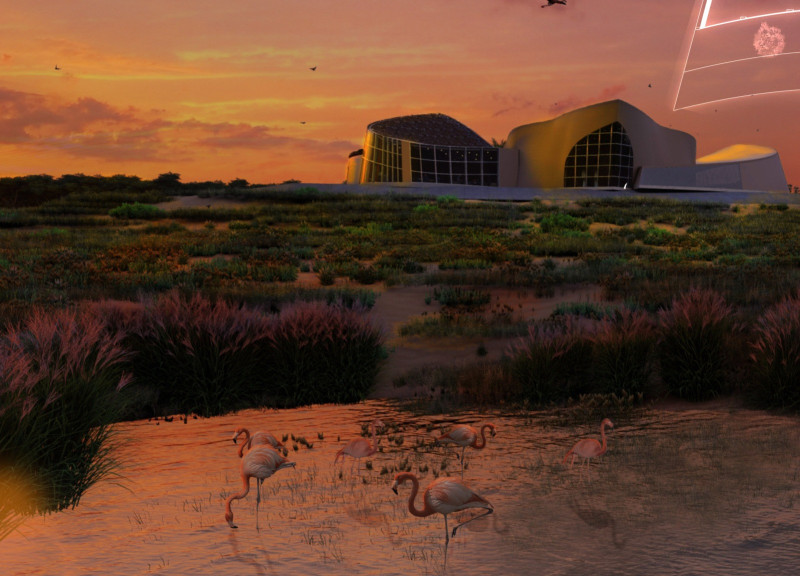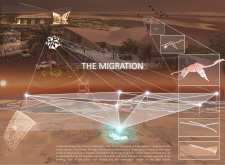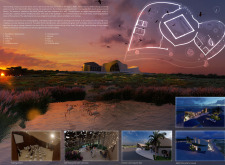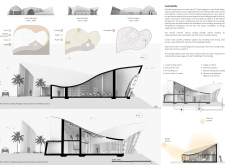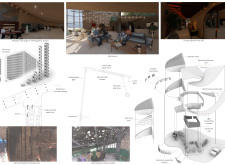5 key facts about this project
This project represents not just a physical structure but a narrative of ecological responsibility. It functions as an educational hub, providing visitors with insights into the wetland ecosystem while fostering awareness of environmental issues. The design incorporates various facilities including exhibition spaces, a café, and community areas that facilitate learning and interaction. Each component is purposefully designed to enhance the visitor experience, encouraging exploration and understanding of the delicate balance of the local environment.
Careful attention to the materials used in the Visitor Center reflects both sustainability and local craftsmanship. The primary material is reinforced concrete, selected for its durability and structural integrity. In addition, local earth bricks are utilized for their thermal properties, improving energy efficiency while reducing the building's carbon footprint. Natural wood elements, particularly from local Acacia, are integrated into the roof structure, offering both aesthetic enhancement and functionality through shading. Low-emission glass is employed to optimize daylighting while minimizing heat gain, contributing to the project's overall energy-efficient design. The use of recycled steel further highlights the commitment to sustainable building practices, utilizing resources that have been reclaimed while reducing the demand for new materials. Light-transmitting concrete is introduced as a creative element, allowing for dynamic light play within the interior spaces.
The unique design approaches taken in this project are noteworthy. The Visitor Center features fluid lines and curves that echo the flight patterns of birds, creating a visual harmony with the surrounding landscape. This design strategy not only impacts the aesthetic dimensions of the building but also serves a practical purpose, guiding the flow of visitors and enhancing spatial connectivity between indoor and outdoor environments. These architectural elements resonate with the migratory behavior of birds and integrate local cultural references, particularly seen in the shading techniques reminiscent of traditional mashrabiya designs. Such innovative shading not only combats the challenging climate of the region but also adds to the project's cultural narrative.
Spatially, the Visitor Center is organized to support visitor engagement effectively. From the welcoming reception area to the diverse exhibition zones, each space is crafted to facilitate interaction and learning. The flexible exhibition area serves multiple functions, accommodating changing displays and events that reflect the dynamic nature of the wetlands. The café is strategically placed to offer stunning views of the wetlands, creating an inviting atmosphere for relaxation and reflection. Outdoor terraces enhance the visitor experience by providing additional spaces for gathering and contemplation. These thoughtful arrangements demonstrate a well-considered approach to user experience, ensuring that each element of the project encourages meaningful engagement with the surrounding landscape.
In summary, the Al Wathba Wetland Reserve Visitor Center is a project that thoughtfully merges architectural design with ecological awareness. It serves as a model for how architecture can contribute to environmental stewardship while fostering community interaction. By exploring the architectural plans, sections, designs, and ideas presented in the visitor center project, readers can gain deeper insights into its innovative approach to blending form and function within a natural context. The visitor center invites all to appreciate the intricate relationship between architecture and the environment, encouraging further exploration of its design and purpose.


