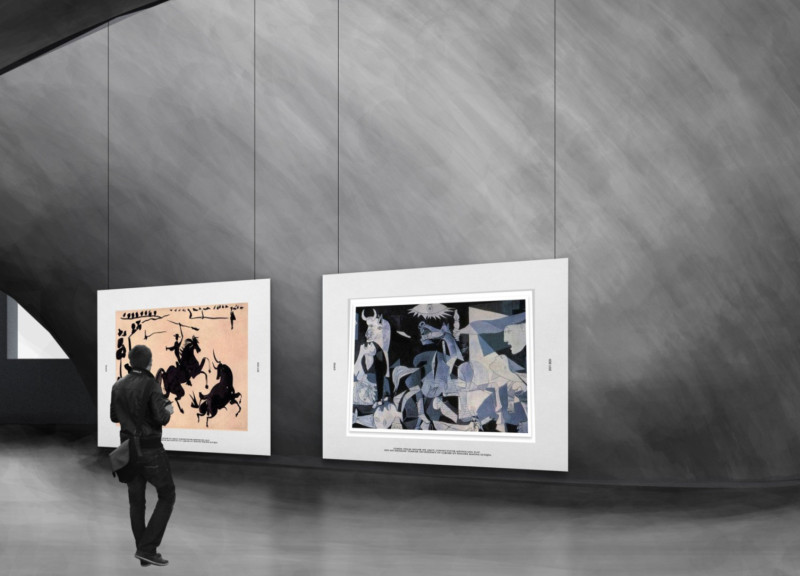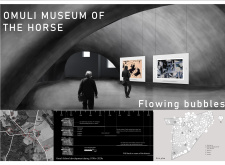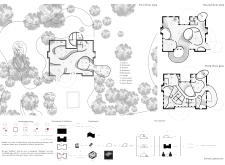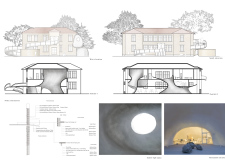5 key facts about this project
The design represents a careful integration of historical elements and modern architectural practices. Drawing from the evolution of the Omuli district, the museum not only preserves the stories of the past but also builds a bridge to the future. The architectural approach is inspired by the dynamic movement of horses, encapsulated in the concept of 'bubbles' that inform the museum's form and spatial organization. This metaphor translates into a series of flowing, organic shapes that contrast traditional architectural styles, thereby allowing the building to blend harmoniously with its surrounding landscape.
In terms of functionality, the museum features dedicated exhibition spaces designed to house artworks and artifacts related to equine history, offering a versatile platform for various exhibitions. These areas are complemented by multipurpose rooms that accommodate a restaurant, a lecture hall, and artist studios, all aimed at promoting creativity and interaction within the community. The strategic malleability of these spaces ensures that the museum can adapt to different types of events and activities, further enhancing its role as a communal hub.
The architectural design prioritizes environmental sustainability, employing a range of materials that reflect the local context and are aligned with contemporary eco-friendly practices. Clay blocks form the primary structural element of the building, offering durability while minimizing the carbon footprint. Wood is used extensively in flooring and finishes to introduce warmth and tactile qualities. Large glass windows serve not only to invite natural light into the interiors but also to create seamless connections between indoor spaces and the outdoors.
Key aspects of the design include a central atrium that fosters vertical movement and interaction among visitors. This gathering space plays a crucial role in the museum experience, allowing visitors to navigate through various zones and encouraging spontaneous engagement. The interior is thoughtfully designed with high ceilings and skylights, providing a bright and airy atmosphere that resonates with the overarching theme of fluidity.
The unique design approaches within the Omuli Museum of the Horse set it apart from conventional museum architectures. By adopting forms that mimic natural movements, the design evokes a sense of vitality, transforming the way visitors engage with not only the exhibits but also the broader narrative of the horse's impact on human history. The careful manipulation of space, combined with an acute awareness of environmental factors, highlights a modern approach to museum design that values both aesthetic and functional dimensions.
The combination of historical reverence and innovative design principles makes the Omuli Museum of the Horse a notable addition to the architectural landscape. The project stands as a testament to the synthesis of culture, education, and community engagement. For those interested in delving deeper into the architectural ideas and design elements that inform this project, exploring the architectural plans, sections, and overall design presentations will provide extensive insights into this meaningful endeavor. This exploration serves as an invitation to appreciate how thoughtful design can enrich our understanding of cultural narratives and foster community interaction.

























