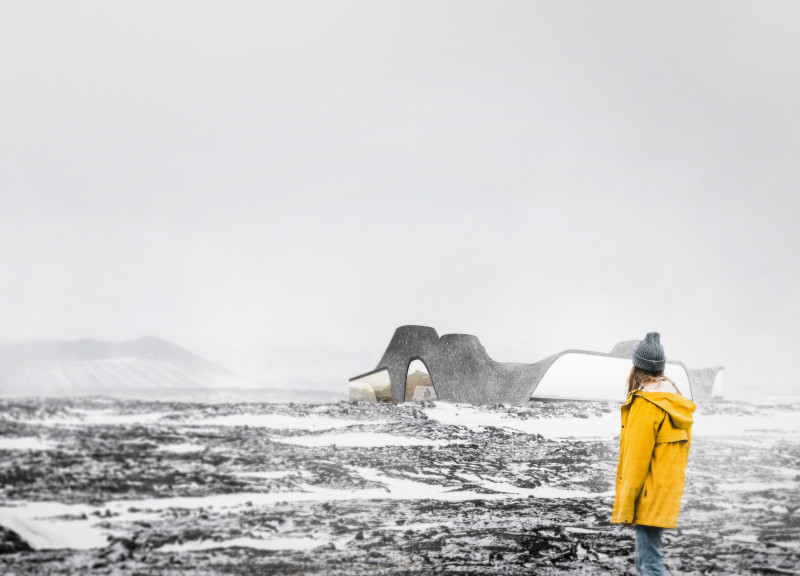5 key facts about this project
The primary function of the visitor center is to provide essential amenities and resources to tourists, including an information center, café, and recreational spaces. This multifunctionality supports a diverse range of visitor activities, encouraging exploration and interaction with the environment. The layout of the center is designed with flow in mind, guiding visitors seamlessly between different zones while promoting intimate engagement with the exterior landscape.
In terms of architectural design, the visitor center is marked by its fluid shapes and forms, which draw inspiration from the natural flows of lava and glacial movements that define the region. This organic design approach is evident in the building's structure, creating a sense of movement that echoes the surrounding geological features. By reflecting the intricacies of the Dimmuborgir landscape, the architecture stands as a complementary feature rather than a disruption to the natural setting.
Materiality plays a crucial role in the project, with the predominant use of black concrete providing a visual and textural connection to the volcanic soil and rock formations. This choice not only aids in creating a cohesive aesthetic with the surroundings but also ensures durability, a necessity given Iceland's harsh weather conditions. Additionally, the extensive use of glass in the design facilitates panoramic views of the beautiful landscape, allowing visitors to appreciate the unique sights without leaving the comfort of the building. This openness further emphasizes the connection between indoor and outdoor experiences.
Inside, the visitor center is thoughtfully designed to foster comfort and interaction among guests. The warm ambiance is achieved through the careful selection of materials, including stone and earthy tones, allowing for a tactile experience that feels harmonious with nature. Features like organic seating arrangements and communal fire pits create inviting spaces, encouraging social interaction and providing visitors with a deeper sense of place.
The unique design approaches employed in this project also highlight a commitment to sustainability. The architecture takes natural light into account, maximizing its use to reduce energy consumption and optimize visitor comfort. The design choices reflect an understanding of the importance of environmental stewardship and the need to develop structures that respect the ecological context.
Overall, the Iceland Black Lava Fields Visitor Center is a notable example of modern architecture that harmoniously coexists with its natural environment. The integration of the center into the landscape creates a welcoming atmosphere for tourists while offering an educational platform that enriches their understanding of Iceland's remarkable geological heritage. As you explore the project presentation, consider delving into the architectural plans, architectural sections, architectural designs, and architectural ideas that illustrate the thoughtful execution and vision behind this visitor center. Doing so will provide greater insights into the nuanced connections between architecture, nature, and visitor experience that this project endeavors to establish.


























