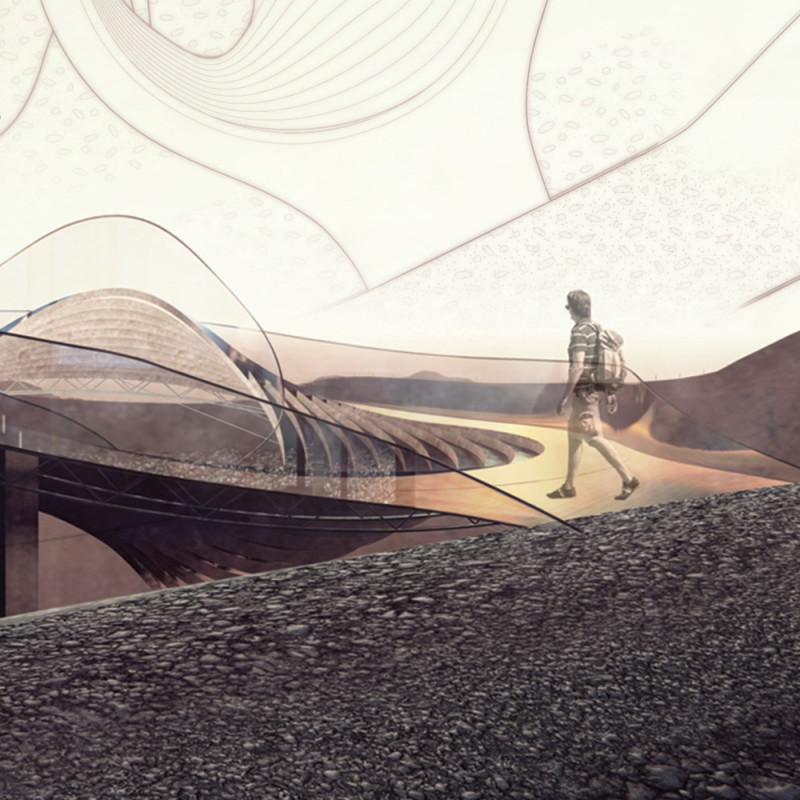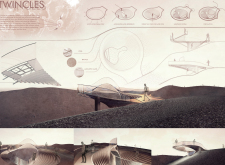5 key facts about this project
Visual and Spatial Dynamics
The distinctive fluid forms of "Twincles" play a crucial role in its architectural expression. The design employs soft, undulating shapes that guide visitors along pathways leading to various viewpoints. These pathways are intentionally planned to provide differing perspectives of the surrounding landscape, allowing for an immersive exploration experience. The elevation changes incorporated in the design foster interaction with the topography, inviting visitors to discover hidden vistas and engage with the site from multiple angles.
Material and Structural Considerations
The materials utilized in the construction of "Twincles" include steel, bronze, and laminated glass. Steel serves as the primary structural framework, offering durability and the capacity to achieve large open spans. Bronze is used for aesthetic detailing, providing warmth and enhancing the building's visual appeal through reflective qualities. Laminated glass is strategically implemented to create transparent surfaces that connect indoor spaces with the natural environment, ensuring unobstructed views while maintaining safety.
Innovative Engagement Strategies
"Twinkles" sets itself apart through its focus on sensory engagement. The architecture incorporates elements that stimulate various senses, facilitating an immersive experience for visitors. This includes the integration of lighting that highlights the unique architectural forms while emphasizing the surrounding landscape. Informative displays incorporated into the design serve educational purposes, enhancing visitors' understanding of volcanic geology and the significance of the site.
The project leverages its site-specific context effectively, ensuring minimal disruption to the natural landscape. This thoughtful approach to design not only respects the site’s ecological systems but also enriches the overall visitor experience.
For those interested in exploring the intricacies of "Twincles," an examination of the architectural plans, sections, and the broader architectural ideas behind this project is encouraged. Delving into the design details will provide a more comprehensive understanding of its unique contributions to contemporary architecture.























