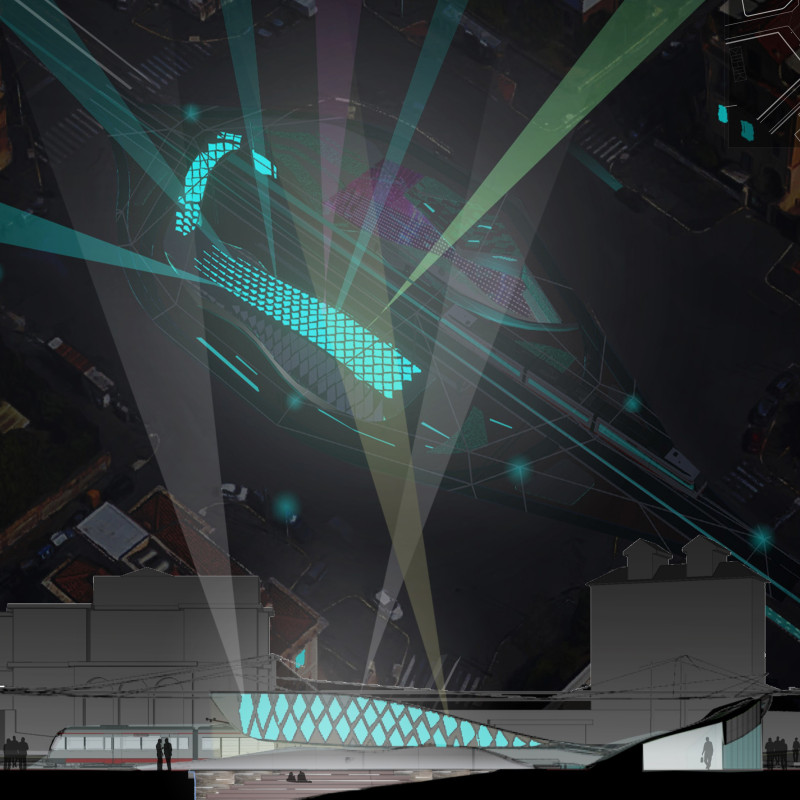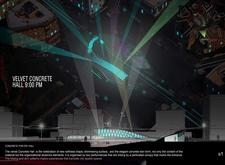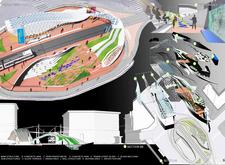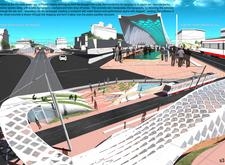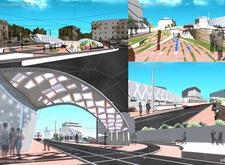5 key facts about this project
The design of the Velvet Concrete Hall is centered around the notion of fluidity and interaction. It challenges traditional perceptions of concrete as a hard, lifeless material by employing a unique velvet concrete that adds a tactile quality to the structure. This approach not only visually softens the building's exterior but also invites tactile engagement from visitors, creating an intimate connection between the architecture and its users. Such an innovative use of concrete signifies a departure from convention, reshaping how we perceive and interact with built environments.
At its core, the Velvet Concrete Hall is designed to accommodate a diverse range of performances, exhibitions, and community gatherings. The main structure features a dynamic spatial layout that caters to varying programmatic needs while encouraging flexibility. The integration of perforated metal panels and expansive sections of translucent glass allows natural light to permeate the interior, enhancing the overall atmosphere within the space. This thoughtful consideration of lighting plays a crucial role in defining the character of each area, making it adaptable to different events and presentations.
Among the important aspects of the design are the outdoor areas thoughtfully incorporated into the site layout. The landscape features such as grass areas and water elements enhance the aesthetic appeal while providing informal gathering spots for visitors. Stepped seating areas are strategically placed to facilitate informal interactions and allow audiences to engage with performances in a unique and relaxed manner. These landscape elements not only enrich the site experience but also contribute to the overall environmental quality, creating a welcoming atmosphere for the community.
One of the unique design approaches evident in the Velvet Concrete Hall is the manipulation of topographical features. By creating elevated platforms and terraced seating, the project subtly guides visitors through the space while fostering connections between performers and the audience. This attention to intricate spatial relationships enhances the sense of community ownership and participation in artistic endeavors.
The architectural language used in the project reflects a modern sensibility, with an emphasis on soft forms and organic lines that contrast with the rigidity commonly associated with concrete structures. The careful integration of materials further enhances the architectural narrative. Each element—the velvet concrete, perforated metal, glass mullions, and landscaped areas—contributes to a cohesive design, creating an environment where art and architecture intersect harmoniously.
The Velvet Concrete Hall serves not only as a venue for artistic performances but also as a symbol of community engagement and cultural expression. Its design encourages participation and interaction, reaffirming the importance of the arts in everyday life. By prioritizing flexibility and user experience, the project stands as a reflection of contemporary societal values, where collaboration and inclusivity are paramount.
For those interested in further exploring the intricacies of this architectural achievement, the project presentation offers detailed insights into elements such as architectural plans, architectural sections, and architectural designs. By reviewing these components, readers can gain a deeper appreciation for the innovative ideas that shape the Velvet Concrete Hall and its role within the community.


