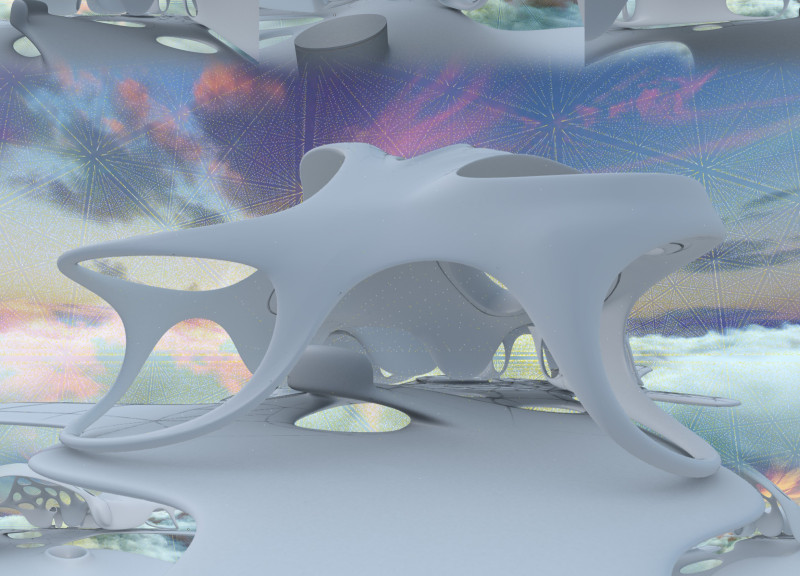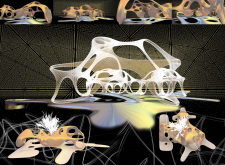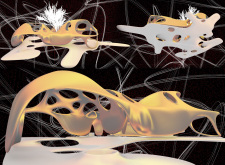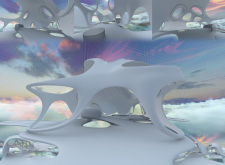5 key facts about this project
At the heart of the project is a commitment to blending structure with nature, evident in the fluid forms and organic lines that characterize the building. The project employs a biomimetic approach, resulting in a design that feels both integrated within its geographical context and responsive to the local ecosystem. The building’s silhouette mimics natural phenomena, allowing it to emerge as a part of the landscape rather than a foreign object imposed upon it.
Key components of the design include carefully planned spatial organization and the innovative use of materials. The interior layout facilitates an intuitive flow from one area to another, creating an inviting atmosphere that encourages exploration. Various zones within the project are defined by their unique characteristics, allowing for both communal engagement and quiet reflection. Large, open spaces coexist with intimate alcoves, enabling a variety of activities, from public gatherings to individual contemplation.
Natural light plays a pivotal role in this architectural design. The incorporation of strategically placed openings ensures that daylight penetrates deeply into the building, enhancing the interior with warmth and vibrancy. These openings not only provide visual connection to the outside but also promote natural ventilation, contributing to the overall sustainability of the project. This focus on light and air is fundamental to the user experience, as it fosters a feeling of well-being and comfort throughout the interior spaces.
The materials utilized in this project are selected for their sustainability and aesthetic qualities. The design features a combination of transparent and translucent materials that create a sense of lightness and permeability, allowing the structure to maintain a dialogue with its surroundings. Polished metal finishes contribute to the reflective quality of the facade, mirroring the greenery and sky while enhancing the architectural form’s visual impact. By utilizing these materials, the project not only achieves an elegant aesthetic but also aligns with environmentally conscious building practices.
One unique aspect of this architectural design is its innovative approach to form generation. The use of advanced modeling techniques allows the architects to explore complex geometries that would be difficult to achieve through traditional methods. This experimental process fosters a playful yet intentional design philosophy, resulting in spaces that occasionally defy conventional architectural norms. Such an approach enables a critical inquiry into the nature of architecture itself, pushing boundaries and inviting reconsideration of established design principles.
Overall, this architectural project encapsulates essential contemporary themes such as sustainability, community engagement, and the relationship between human-made structures and the natural world. By thoughtfully blending these elements, the project creates a cohesive and meaningful space that resonates with its users. To gain a deeper understanding of this remarkable architectural design, including insights into the underlying ideas through architectural plans, architectural sections, and other architectural designs, readers are encouraged to explore the project presentation for further details.

























