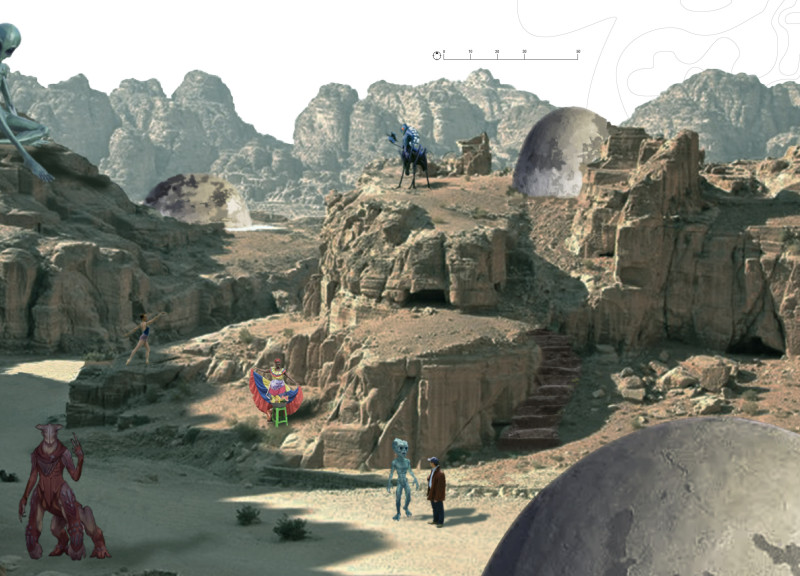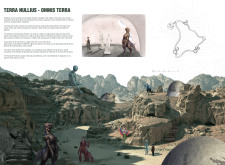5 key facts about this project
The Pavilion features a concentric spatial arrangement that encourages movement and interaction among different areas. A central performance stage serves as a versatile platform for cultural expressions, where art and knowledge converge. This design allows for dynamic engagements and promotes a multi-sensory experience within the Pavilion’s interior.
Unique Design Approaches
One of the defining aspects of the project is its emphasis on the organic integration of architectural forms with the surrounding environment. The curvature and flowing shapes of the Pavilion are influenced by natural geological formations, promoting a sense of harmony with the landscape. The use of local materials such as concrete, glass, and natural stone plays a key role in reinforcing this connection while enhancing the structural integrity of the design.
Natural light is a crucial element, with openings incorporated to highlight the shifting patterns of sunlight throughout the day. These design considerations not only create a vibrant atmosphere within the Pavilion but also symbolize transparency and openness, reflecting the principles of shared knowledge and cultural exchange.
Engagement with Interactive Installations
The Pavilion includes various interactive installations that encourage active participation from visitors. These workshops and educational spaces are designed to foster creativity and inspiration, allowing individuals to explore ideas and collaborate with others. By positioning itself as a nexus for artistic and cultural dialogue, the project successfully engages with the global community, making it a relevant educational resource.
For those interested in further exploring the architectural elements of this project, detailed architectural plans, sections, and innovative designs provide valuable insights into how the Pavilion embodies its foundational concepts. Engage with the presentation of "Terra Nullius - Omnis Terra" to gain a deeper understanding of its architectural approach and implications.























