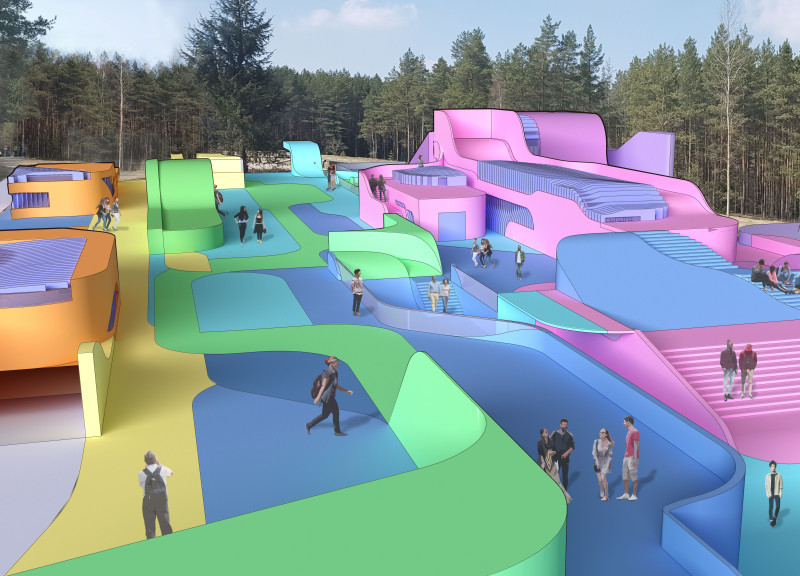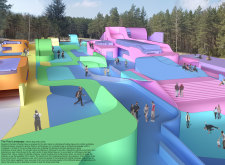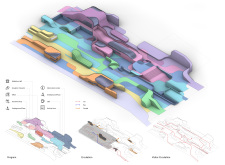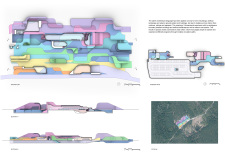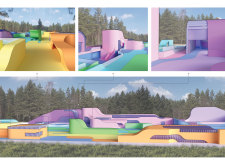5 key facts about this project
The Kemeru Bog Visitor Center is an architectural project designed to serve both educational and recreational purposes within a natural setting. Situated in the Kemeru Bog, the center aims to provide visitors with an immersive experience that enhances their understanding of the local ecosystem while promoting sustainable tourism. The design integrates the building with the landscape, presenting a cohesive relationship between architecture and nature.
The Visitor Center comprises multiple interconnected spaces organized around visitor flow and interaction with the environment. Key components include exhibition areas for educational displays, visitor amenities such as cafes and information points, and dedicated zones for outdoor activities. The layout is intentionally flexible, allowing for varying experiences that engage a wide range of visitors.
The architectural design demonstrates a unique approach characterized by its organic forms, which are inspired by the surrounding terrain. This fluidity not only facilitates a seamless transition between indoor and outdoor environments but also minimizes the visual impact on the natural landscape. The use of local materials, such as concrete, glass, wood, and metal, aligns the building with its surroundings while ensuring durability and functionality. Large glass panels are strategically placed to maximize natural light and provide unobstructed views of the bog, enhancing the visitor experience.
The project stands apart from similar initiatives due to its focus on integration with the environment and emphasis on educational engagement. The design actively encourages exploration and interaction, fostering a deeper appreciation for the ecosystem. Elements such as green roofs and ecological landscaping contribute to sustainable practices and enhance biodiversity.
In summary, the Kemeru Bog Visitor Center exemplifies a thoughtful architectural response to its context, successfully merging educational function with recreational spaces. Visitors are invited to explore the architectural plans, sections, and designs to gain deeper insights into this well-conceived project and its unique approach to sustainable architecture.


