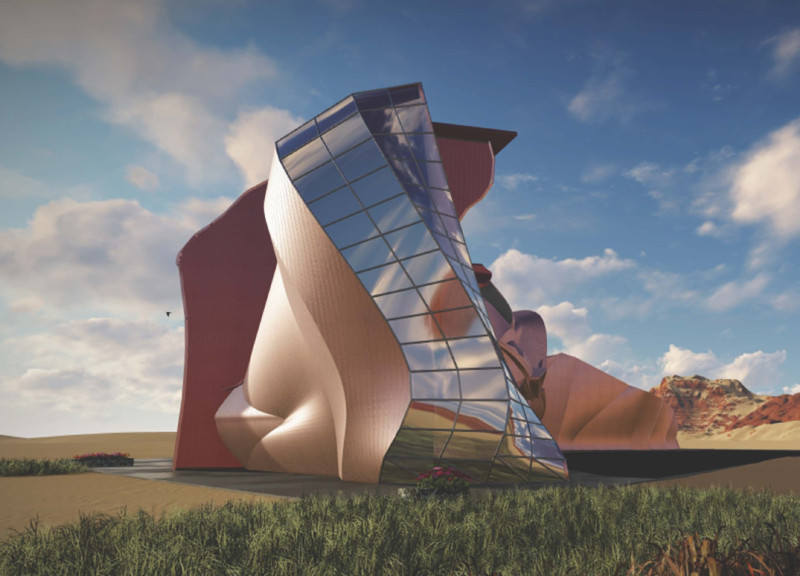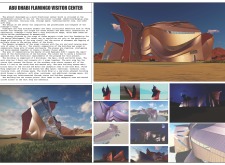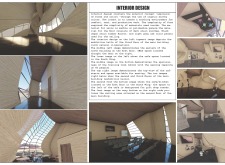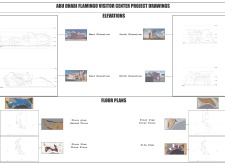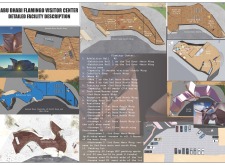5 key facts about this project
One of the key aspects of the project is its response to the environmental context and the architectural needs of the facility. The visitor center comprises three main wings: the Main wing, which features three stories, and additional one-story wings that house a café and gift shop, as well as administrative offices and training rooms. The design integrates these spaces seamlessly, promoting accessibility and interaction among visitors.
The building’s unique form stands out through its fluid, droplet-like shapes that mimic the movement of flamingos. Each segment has specific functions, yet together they create a cohesive identity. The façade employs a mix of cladding panels that enhance both mechanical performance and aesthetic value. The choice of materials, including composite cladding, marble, dark stain wood, and extensive glazing, contributes to energy efficiency while creating inviting interiors that encourage exploration.
This project distinguishes itself by utilizing architectural elements inspired by nature in a functional context. The organic shapes within the structure are not purely decorative but serve to define spaces that foster educational experiences. The connection between the wings through internal staircases facilitates easy movement, while large windows provide panoramic views of the surrounding landscape, effectively connecting visitors with nature.
The interior design supports visitor engagement through functional spaces like exhibition halls and the café, optimizing the user experience in a manner aligned with the project’s ecological ethos. Each area is designed with attention to flow and usability, ensuring that visitors can navigate the building comfortably while interacting with displays and educational materials.
For those interested in exploring the architectural dimensions of the Abu Dhabi Flamingo Visitor Center, there is much to discover regarding its architectural plans, sections, designs, and ideas. Engaging with these elements can provide deeper insights into the purpose and function of this noteworthy project. Explore the presentation for more details.


