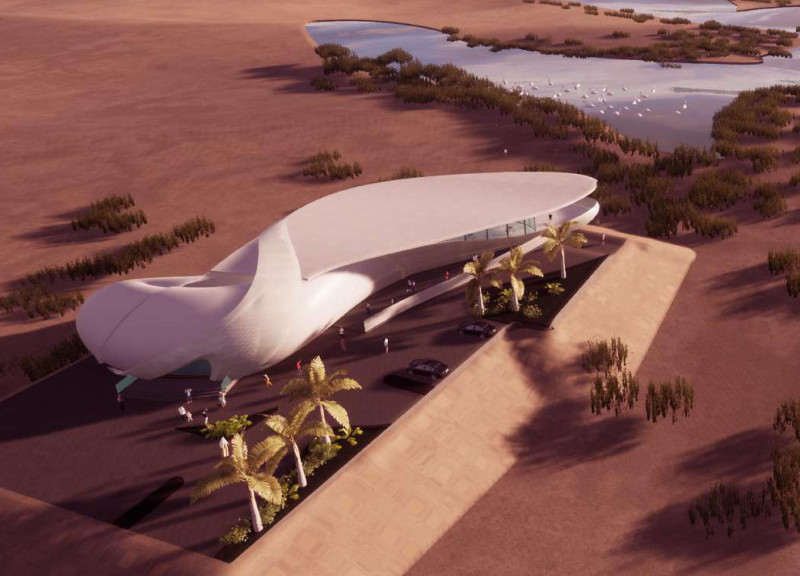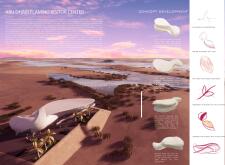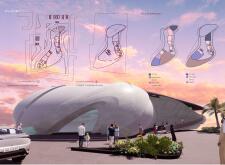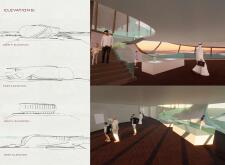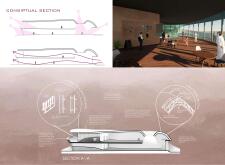5 key facts about this project
The center's primary function is to provide amenities for visitors, including a gift shop, training rooms, coffee areas, and display spaces that highlight the ecological significance of the area. The design incorporates different functional areas while ensuring they are well connected, creating an inviting atmosphere that encourages exploration and interaction. Central to this design philosophy is the intention to celebrate the unique qualities of the flamingo, a bird native to the region, which has influenced the center's fluid architectural forms.
The project showcases a thoughtful approach to materiality, utilizing aluminum cladding to create a modern exterior that resists weathering and enhances aesthetic appeal. Structural steel underpins the entire framework, ensuring stability and allowing for expansive interior spaces. Notably, the use of parametric glazing serves to maximize natural light while also providing necessary insulation, which is crucial for internal climate control. This careful selection of materials ensures functionality while contributing to the project's visually striking identity.
The spatial organization of the visitor center is designed to facilitate visitor movement and engagement with the surrounding landscape. The layout is characterized by carefully considered ground and first-floor plans that strategically position facilities to enable effective flow and accessibility. The use of varying elevations adds visual interest while maintaining a harmonious relationship with the natural topography. Elevations of the building further reveal its expansive form, emphasizing how light interacts with its surfaces across different times of the day, creating a dynamic play of shadows and reflections.
Distinct aspects of the project include its environmental integration and adaptive design principles. The visitor center’s design embraces the surrounding ecology, featuring large windows that frame breathtaking views of the wetlands, effectively merging indoor and outdoor experiences. The architectural forms mimic the grace of the flamingo, reinforcing a connection between the building and nature. Utilizing a parametric design approach, the project enables flexibility and responsiveness to the local climate conditions, ensuring that it remains functional and inviting throughout the changing seasons.
In addition to its functional and aesthetic attributes, the Abu Dhabi Flaminio Visitor Center serves as a cultural landmark that fosters awareness of the region's natural heritage. It encourages visitors to engage with the local environment, promoting education and stewardship toward the natural world. The thoughtful interplay of architectural elements within the context of its environment showcases a commitment to sustainability and community engagement that can inspire future architectural endeavors.
To understand the full depth of this project’s architectural ideas and designs, the presentation of architectural plans, sections, and detailed visual elements can provide deeper insights into the intricacies of the design process. For those intrigued by innovative approaches to ecological architecture, exploring this project further will reveal its unique contributions to contemporary building practices in harmony with nature.


