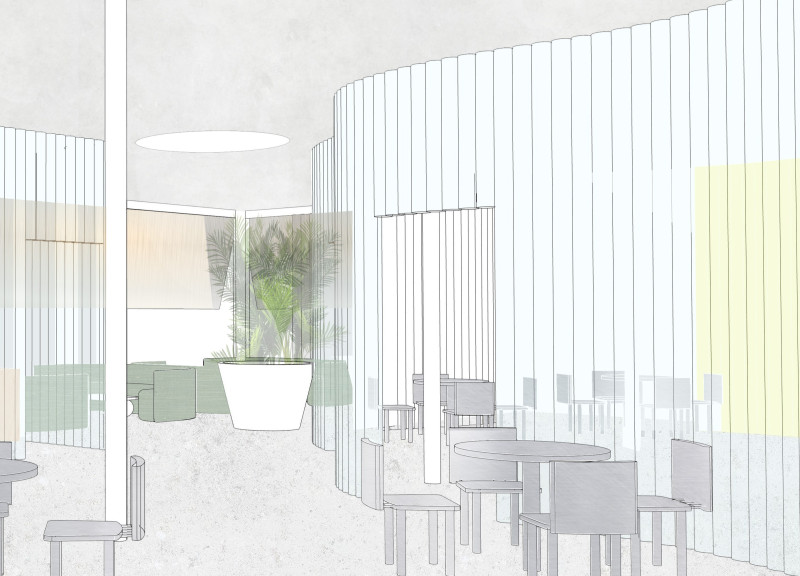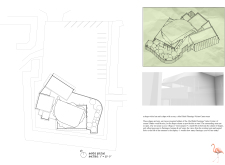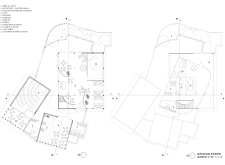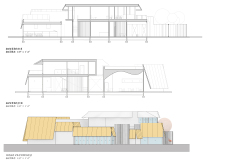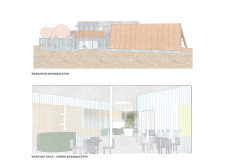5 key facts about this project
One of the key aspects of the project is its integration with the natural landscape. The center's organic forms echo the surrounding flora and fauna, establishing a visual dialogue between architecture and nature. This approach results in a design that minimizes visual disruption in the surrounding ecosystem while enhancing the visitor experience. The layout encompasses several key functional areas, including a display area, reception, training room for visitors, café, and administrative offices. Each space has been carefully planned to create a flow that preserves visitor curiosity and engagement.
Unique Design Approaches
The visitor center employs several distinctive design elements that set it apart from typical architectural projects focused on wildlife conservation. The use of local materials—such as concrete, glass, Cor-ten steel, wood, and polycarbonate paneling—highlights sustainability while fostering a sense of place. The interplay of these materials allows for natural light penetration and thermal efficiency, mitigating energy consumption.
The project utilizes innovative landscaping techniques, including rooftop gardens that enhance biodiversity, improve insulation, and serve as outdoor learning spaces. These elements integrate the building with its immediate environment, encouraging wildlife inhabitation while simultaneously providing visitors with panoramic views of the landscape. The fluid, organic layout of the center, which evokes natural forms, promotes passive cooling and natural ventilation, demonstrating a modern approach to climate-responsive architecture.
Functional and Aesthetic Spaces
The spatial organization of the Abu Dhabi Flamingo Visitor Center is fundamental to its overall function. The central display area interacts with visitors, drawing them into the educational offerings of the space. Adjacent to this area, the reception and waiting zones are designed for comfort, with furnishings that encourage social interaction. Multi-purpose training rooms enhance educational capabilities, allowing for a range of programs and workshops related to wildlife conservation.
Furthermore, the café provides visitors with an opportunity for relaxation and reflection after engaging with the center's exhibitions. The strategic placement of administrative offices and conference spaces supports operational efficiency without compromising visitor experiences. With the careful arrangement of internal spaces and the thoughtful selection of landscaping features, the center exemplifies a comprehensive design strategy that aligns function, sustainability, and aesthetic considerations.
For more detailed insights into the architecture, including architectural plans, sections, and designs, we invite readers to explore the project's presentation further. Engaging with these elements will provide a deeper understanding of the architectural ideas that shaped the Abu Dhabi Flamingo Visitor Center.


