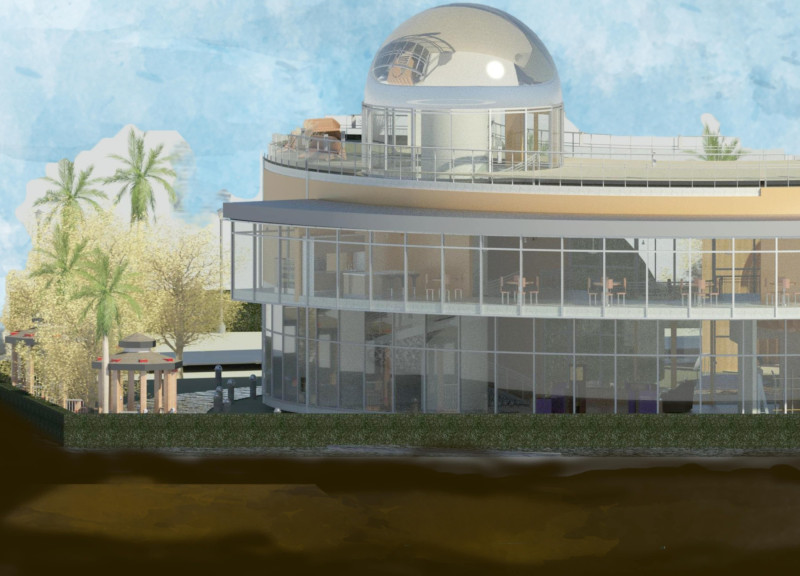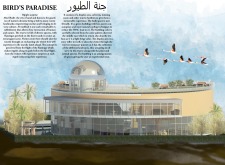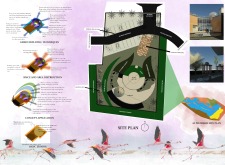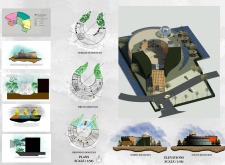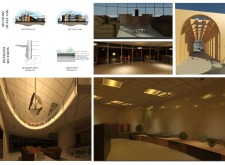5 key facts about this project
The layout of Bird's Paradise is organized into distinct functional zones: a display area for exhibits showcasing local wildlife, a cafeteria providing visitors with a social space, a training room for educational programs, and interactive spaces designed to nurture visitor engagement. The central plaza features pathways that guide visitors through different ecosystems, thereby creating an immersive experience that fosters a deeper connection with nature.
Sustainability is a central theme in the design of Bird's Paradise. The choice of materials plays a crucial role, with glass utilized for facades to promote visibility and integrate the building with its surroundings effectively. Reinforced concrete offers structural stability, while metal accents add a contemporary touch. The incorporation of a green roof enhances insulation and supports biodiversity, and the use of wood for structural elements and furnishings creates a welcoming atmosphere. Eco-friendly finishes, such as low-VOC paints, minimize environmental impact and align with the project’s sustainable goals.
Innovative design approaches distinguish Bird's Paradise from similar projects. Notably, the building employs natural ventilation and cooling systems to reduce energy consumption, alongside strategic orientation to optimize thermal performance. Pathways and observation decks are carefully positioned to connect visitors with the surrounding landscape, heightening their awareness of local ecology. Drought-resistant landscaping further supports the local environment and minimizes water usage.
Bird's Paradise also seeks to engage the community and visitors through educational initiatives that focus on wildlife conservation. The various spaces within the facility facilitate workshops and activities designed to raise awareness about environmental issues and promote active participation in conservation efforts.
For more insights into the architectural design of Bird's Paradise, including detailed architectural plans, sections, and unique architectural ideas, readers are encouraged to explore the comprehensive project presentation.


