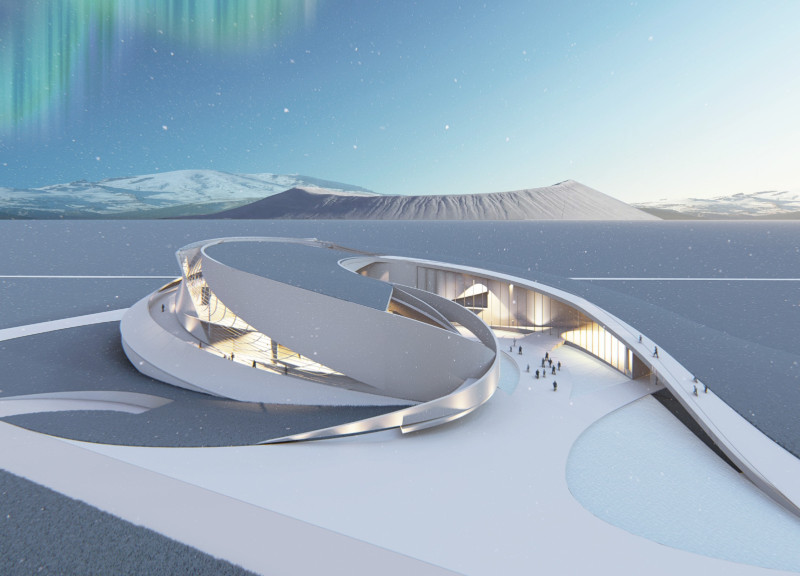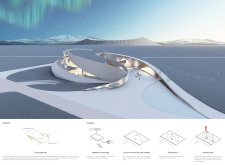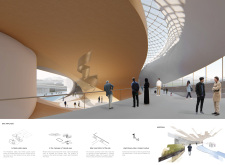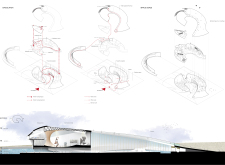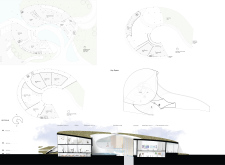5 key facts about this project
Spatially, the project features organic forms that enhance circulation and connectivity within and around the building. Exhibition halls are versatile, catering to different types of displays and events. Large glass façades and skylights provide ample natural light, creating an inviting atmosphere and reducing reliance on artificial lighting. The interplay of light and shadow throughout the day contributes to a dynamic user experience, highlighting both the architecture and the exhibits.
Unique Design Approaches
One standout aspect of this project is its approach to integrating with the surrounding environment. The structure's form echoes the natural topography of the Reykjanes Peninsula, making it a visual extension of the landscape rather than a stark, foreign addition. The design also considers climate-responsive strategies, with orientation and form specifically tailored to maximize sunlight and minimize energy consumption.
The rooftop area serves an innovative dual purpose, functioning both as an observation deck and a multi-functional space for seasonal activities such as winter sports. This feature not only enhances the utilitarian aspect of the building but also fosters interaction among visitors and the local community. The internal layout prioritizes accessibility, ensuring that all public areas are easily navigable, which encourages frequent engagement from residents and tourists alike.
Material Choices and Structural Design
The project employs a range of materials that promote sustainability and respect the natural environment. Concrete forms the primary structure due to its durability, while large glass panels enhance visibility and foster a connection to the external landscape. Wood is utilized for interior finishes to provide warmth and comfort, reflecting local construction traditions. Metal elements are incorporated for structural integrity and aesthetic detailing, bridging the gap between contemporary techniques and traditional forms.
Overall, this architectural design embodies a refined understanding of context, function, and community needs. The thoughtful combination of unique design features and careful material selection positions the project as a significant addition to the cultural and architectural landscape of the Reykjanes Peninsula.
To explore this project further, consider reviewing the architectural plans, architectural sections, and architectural designs that provide deeper insights into its functionality and aesthetic principles. The detailed analysis of architectural ideas demonstrates the careful thought that underpins this unique architectural undertaking.


