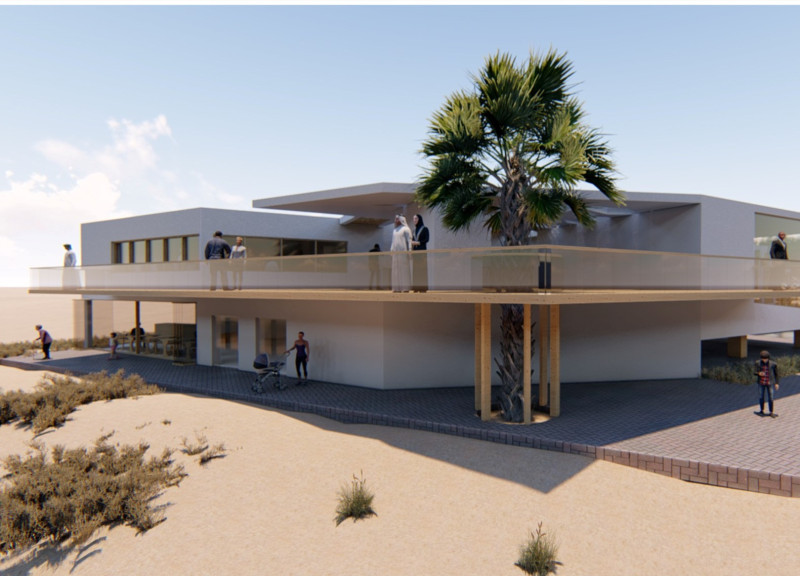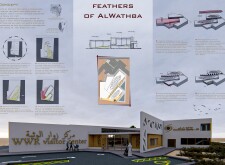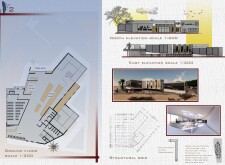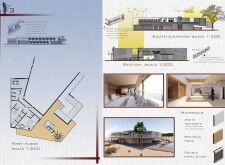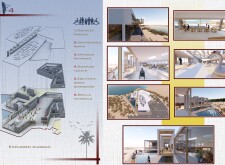5 key facts about this project
The visitor center represents more than just a physical structure; it embodies a commitment to sustainability and ecological relevance. Its design is thoughtfully conceptualized to resonate with the natural surroundings, symbolizing the intricate relationship between architecture and nature. By integrating features inspired by the avian world, the project seeks to create a seamless connection between visitors and the flora and fauna that define the Al Wathba region.
Functionally, the center is divided into various zones, accommodating a range of activities tailored to meet the needs of diverse visitor demographics. The ground floor includes welcoming spaces such as a café and gift shop, as well as educational displays, ensuring that guests have a comprehensive introduction to the wetlands and their inhabitants. Accessibility is a prominent feature of the design, with pathways and ramps specifically crafted to ensure that visitors of all abilities can fully experience the center. Moving to the first floor, administrative and community gathering spaces are housed alongside observation areas, designed to provide stunning views of the wetlands, reinforcing the center's relationship with its environment.
Several unique design approaches differentiate this project from conventional visitor centers. The architectural layout mimics the form of a bird's wing, promoting a sense of flow and allowing for dynamic movement both inside and outside the building. This organic shape resonates with the project's ecological ethos, creating a stimulating environment for visitors while minimizing the visual impact on the wetlands.
Material selection plays a critical role in the architectural integrity of the visitor center. The use of white concrete serves both aesthetic and functional purposes, reflecting sunlight to reduce thermal absorption while providing a robust structural framework. Additionally, recycled wood elements are integrated throughout the design, reinforcing the sustainability commitment by giving new life to materials that would otherwise contribute to waste. The application of double-glazed glass windows enhances thermal comfort, allows for ample natural light, and opens up expansive views of the surrounding wetlands, blurring the boundaries between the built environment and nature.
The spatial organization within the visitor center is meticulously planned. An open layout encourages interaction and movement, while strategically placed ventilation shafts enhance air circulation, reducing the dependence on mechanical cooling systems. This foresight in design continues to reflect a conscious effort towards energy efficiency without compromising visitor comfort.
Furthermore, thoughtful details like Braille handrails ensure inclusivity for visually impaired individuals, exemplifying an architecture that prioritizes the needs of all users. Such considerations expand the center's role beyond mere observation of wildlife; it becomes an educational hub where visitors can learn about conservation efforts, ecosystem services, and the vital importance of protecting natural habitats.
The "Feathers of Al Wathba" visitor center embodies a harmonious integration of architecture with its ecological setting. This project does not only serve practical purposes but also stands as a testament to what can be achieved when design prioritizes environmental sensitivity and community engagement. Interested readers are encouraged to explore the architectural plans, sections, and designs of this project for a comprehensive understanding of its innovative approaches and thoughtful consideration of its surroundings. This visitor center not only enriches the Al Wathba Wetlands but also cultivates a greater appreciation for the delicate balance between humanity and nature.


