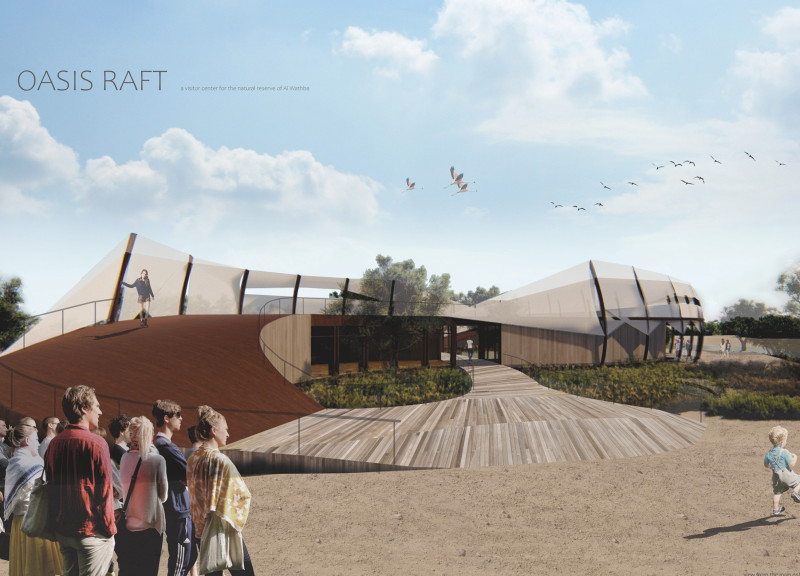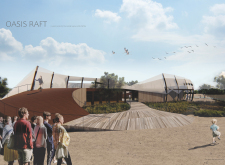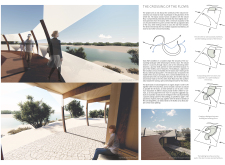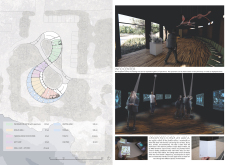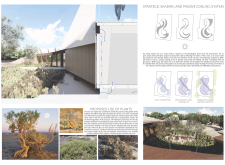5 key facts about this project
The architectural design of Oasis Raft is characterized by its fluid and undulating form, which draws inspiration from the natural contours of the surrounding environment. This organic shape not only creates a visually appealing silhouette but also facilitates a journey for visitors as they navigate through different levels and spaces. The building's layout is intentionally crafted to promote exploration, incorporating a series of terraces and pathways that guide visitors deeper into the natural landscape, encouraging them to observe and appreciate the flora and fauna that thrive within the reserve.
Functionally, the visitor center serves as an educational hub where individuals and families can learn about the ecology of the Al Wathba region. Facilities within the building include exhibition areas, learning spaces, and observation decks that provide vantage points for wildlife watching. These components are designed to foster an interactive experience, allowing all ages to connect with the natural world. The use of local materials, such as natural timber, glass, and cement, reinforces the project’s commitment to sustainability while enhancing the functional aspects of the design.
A key aspect of this project is its architectural materiality, which plays a vital role in achieving both aesthetic appeal and environmental harmony. Natural timber is used significantly in the structure, creating a warm and inviting atmosphere while promoting sustainable sourcing practices. Glass features prominently throughout the design, maximizing natural light and providing expansive views of the surrounding landscape, which helps to blur the distinction between indoor and outdoor spaces. The inclusion of softscape elements, featuring native plant species, enriches the environment and supports local biodiversity while helping to integrate the building seamlessly into its surroundings.
Oasis Raft employs several unique design approaches that enhance its functionality and environmental responsiveness. Passive cooling techniques, such as strategically placed ventilation and shaded areas, are pivotal in maintaining comfortable indoor conditions without extensive reliance on artificial cooling systems. High ceilings and open spaces support air circulation, while shaded terraces allow visitors to enjoy the landscape without being exposed to intense sunlight, thus ensuring a pleasant experience.
Additionally, the educational aspect of the design is amplified through the incorporation of interactive displays and informational signage that engage visitors with the natural environment. These elements connect architectural design with sustainable practices, encouraging an understanding of ecological principles and the importance of preserving the unique habitat found within the Al Wathba Natural Reserve.
Overall, the Oasis Raft visitor center stands as a thoughtful architectural response to its ecological context. Every aspect of the design—from its form and function to material choices and environmental strategies—highlights a commitment to creating a space that enhances awareness and appreciation for the natural world. The project invites further exploration of architectural plans, sections, designs, and ideas that underpin its execution, encouraging readers to delve deeper into the intricate details and innovative concepts that define this unique architectural endeavor.


