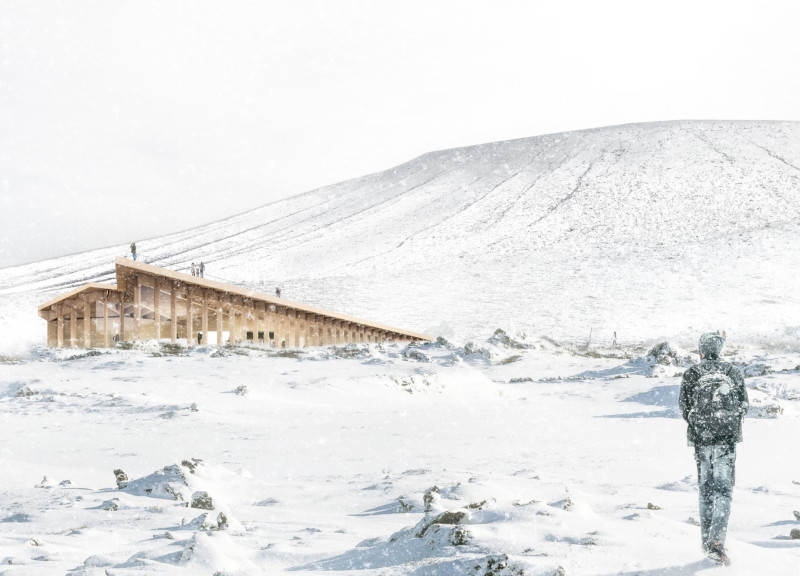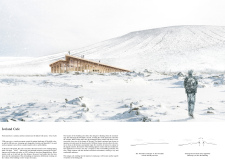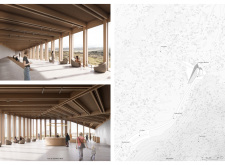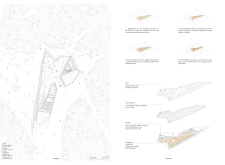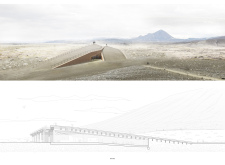5 key facts about this project
The café's form is characterized by fluid, organic lines that reflect the natural shapes found in the local geology. The structure is oriented to maximize views of Hverfjall, with large windows forming the primary facade. This focus on visibility allows visitors to appreciate the stunning landscape while enjoying their experience within the café. The material choices, including fair-faced concrete and timber composites, are selected to harmonize with the rugged nature of the environment, further emphasizing the project's commitment to contextual design.
Unique Design Approach: Integration with the Landscape
The most distinctive feature of the Iceland Café is its integration with the natural landscape. Rather than imposing a traditional architectural form onto the site, the design mimics the undulating topography, creating a structure that seems to emerge from the ground itself. The sloping roof not only provides aesthetic continuity with the surrounding terrain but also serves a functional purpose by directing rainwater runoff and minimizing the impact of harsh weather conditions.
Additionally, the use of structural glazing enhances the interaction between the interior and exterior. By employing extensive glazing throughout the café, the design generates a dialogue with the environment, allowing natural light to flood the interior space while providing unobstructed views of the stunning landscape. This approach not only enhances the visitor experience but also reinforces the idea of the café as part of the landscape rather than a separate entity.
Materiality and Functionality
The choice of materials plays a crucial role in the project's architectural identity. Fair-faced concrete is utilized for its durability and texture, echoing the volcanic rock formations in the area. The timber composite elements contribute warmth and human-scale details that enhance visitor comfort. Moreover, the structural I-steel columns ensure stability while maintaining a lightweight appearance, allowing the design to remain open and inviting.
Functionally, the café is designed for flexibility, accommodating a variety of activities such as dining, social interaction, and educational displays. Spatial organization promotes visitor flow, creating distinct areas for relaxation and engagement with contextual information about the local geology and ecology. The emphasis on user experience is evident in the layout, encouraging guests to explore and connect with both the café and the surrounding environment.
For further insight into the architectural strategies employed in this project, readers are encouraged to explore the architectural plans, architectural sections, architectural designs, and architectural ideas presented in the project documentation. These detailed resources provide a comprehensive understanding of the interplay between design, function, and the natural landscape that defines the Iceland Café.


