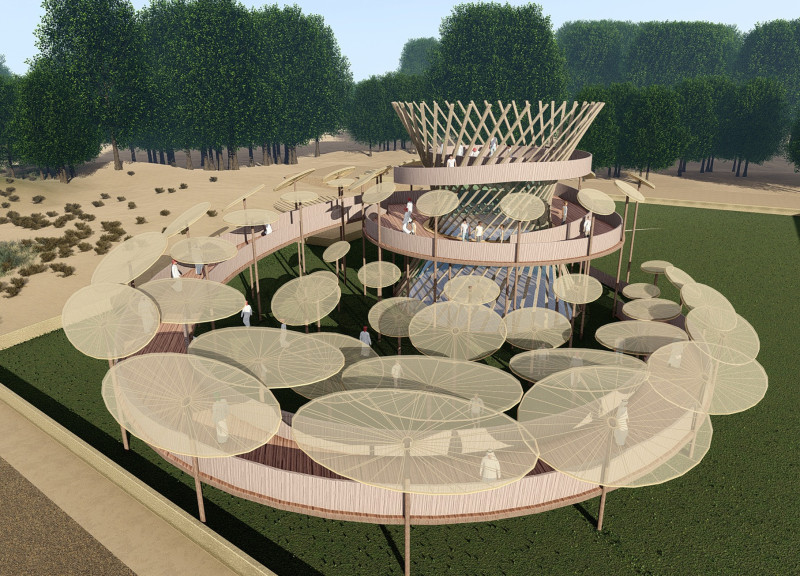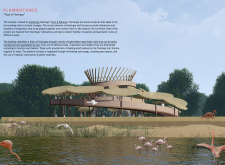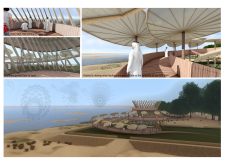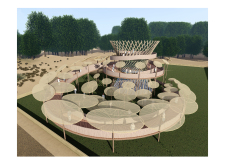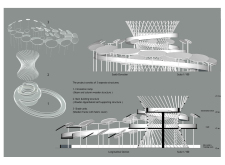5 key facts about this project
The design utilizes curvilinear forms that evoke the natural movement of flamingos, facilitating circulation while enhancing visual communication among users. Lightweight shade units serve dual purposes; they provide necessary thermal regulation and create spaces for social interaction. These elements work together not only to attract people but also to encourage a connection with the surrounding landscape.
Functionally, the project comprises an observation deck, open communal areas, and accessible circulation routes, catering to various activities. The ramp leading to the observation deck ensures inclusivity, allowing all users to move freely within the space. The overall layout is designed to promote adaptability, making it suitable for both individual and collective experiences.
Unique Design Approaches
The architectural concept incorporates biomimicry as a pivotal aspect of the design. By studying the behavior and characteristics of flamingos, the project integrates these insights into its layout and function. The curvilinear geometry is not merely aesthetic; it encourages flow and interaction, mimicking the flocking behavior of the birds.
The choice of materials reflects a focus on sustainability. Primarily utilizing wood and fabric, the structure minimizes its environmental impact while maintaining a lightweight framework. Concrete is employed sparingly, serving as a foundation that balances structural integrity with ecological concerns. This thoughtful selection showcases a commitment to using materials that are both functional and reflective of the project's ethos.
Elements such as the open spaces and community-oriented design differentiate this project from more traditional architectural endeavors. The arrangement invites users to engage with one another and the surrounding environment, promoting social interaction.
Community Interaction and Environmental Integration
The design promotes community interaction by offering flexible spaces that can accommodate different activities, from small gatherings to educational workshops. The architectural response to its context highlights an emphasis on preserving ecological balance, with minimized land usage through modular construction techniques.
The innovative integration of outdoor and indoor spaces allows users to experience different environmental conditions while remaining connected to the overall design narrative. The architectural language reflects the project's core principles of adaptability and social interaction, providing a model for contemporary architectural practices.
For a comprehensive understanding of this architectural project, including its design functionality and structural details, readers are encouraged to explore the architectural plans, sections, and design presentations for deeper insights into the unique elements and underlying ideas of "Flamboyance – Flock of Flamingos."


