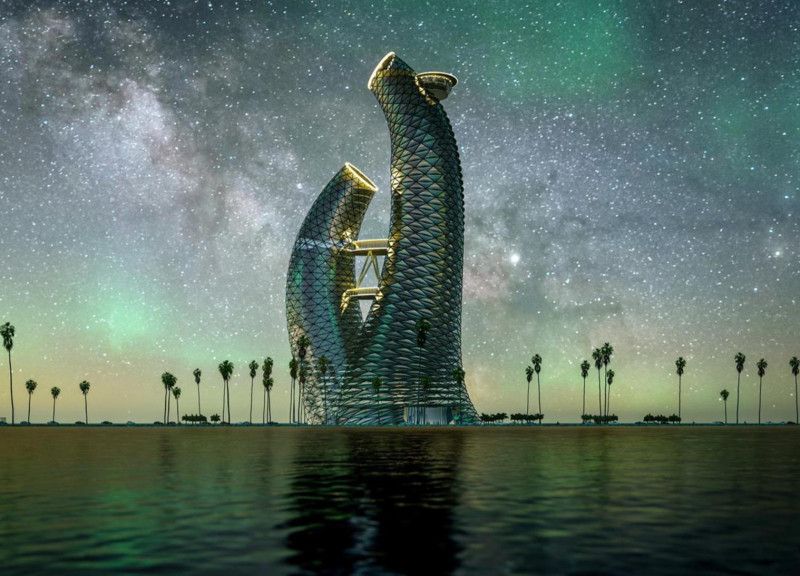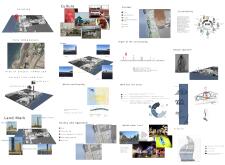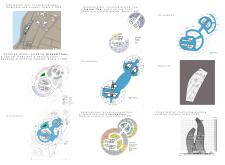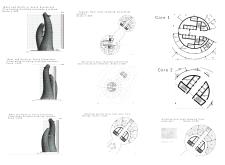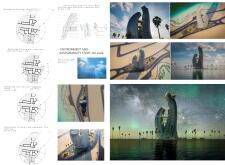5 key facts about this project
Sustainable design principles are central to this project. The architecture employs environmentally-friendly materials and smart technologies. Key materials include nano-technology glass, marble tile, structural steel, aluminum cladding, and glazed facades. This selection contributes to energy efficiency and adaptability to the local climate. The use of solar panels and water recycling systems underscores the project’s commitment to sustainability while enhancing its long-term viability.
Design Innovation and Cultural Context
A unique aspect of this project is its dual-tower configuration, which juxtaposes contemporary aesthetics with traditional Islamic design motifs. This fusion not only acknowledges the architectural heritage of Jeddah but also creates a new urban symbol that aligns with the city’s aspirations for modernization. The project emphasizes connectivity through pedestrian pathways and green spaces, encouraging active lifestyles while integrating nature within the urban environment.
The structure's orientation strategically addresses local climatic conditions, minimizing heat gain through effective passive design strategies. The inclusion of green terraces and water features not only enhances the ecological footprint of the project but also provides aesthetic enjoyment to users and visitors. The design recognizes the importance of communal spaces, fostering social interaction through cafes, recreational areas, and gardens that promote engagement with the waterfront.
Architectural Integration and Functionality
Functionally, the project operates as a multifaceted hub that combines commercial, recreational, and public spaces. The layout is designed to optimize flow and accessibility, ensuring that both visitors and residents can engage with various facets of the building seamlessly. Architectural sections and plans reveal a comprehensive understanding of spatial dynamics, with each area thoughtfully designed to fulfill its intended purpose.
The building's envelope is characterized by its modern materials which also serve a practical role in climate adaptation. The use of high-performance glazing systems allows for maximum natural light while controlling energy consumption. The thoughtful arrangement of space enhances usability and reinforces the project’s role in the urban fabric of Jeddah.
For further insights into this project, including detailed architectural plans, sections, and design ideas, explore the full presentation of this architectural project. Understanding these elements will provide a deeper appreciation of its innovative approaches and functional design.


