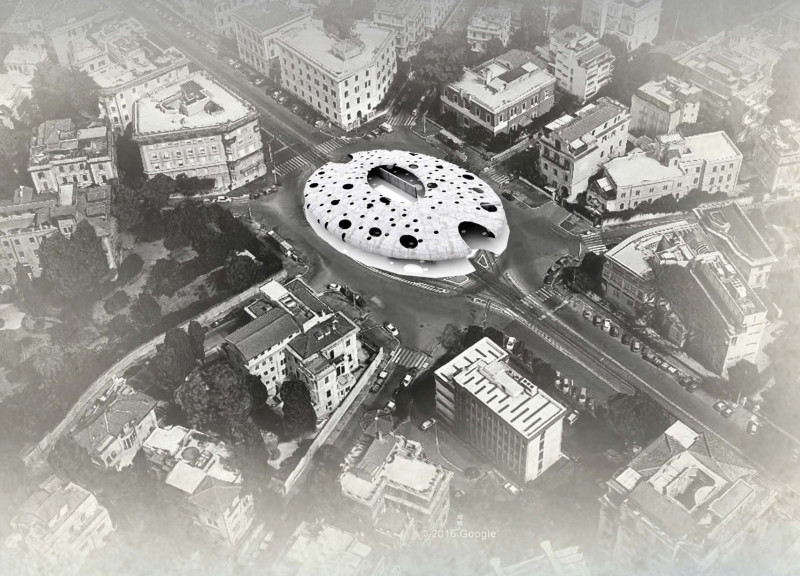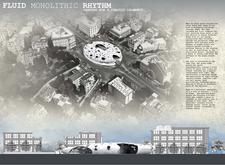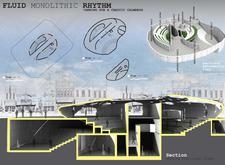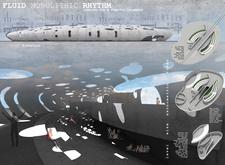5 key facts about this project
The project articulates a duality between structured and organic forms. The primary design features a smooth, flowing outer envelope, which departs from the conventional angles and straight lines typically seen in urban architecture. Instead, it embraces soft curves that evoke natural structures, establishing a visual dialogue with the environment. The building is designed as a monolithic entity while simultaneously offering a layered spatial configuration that organizes its interior into distinct but interconnected areas. These areas include exhibition halls, social spaces, lecture rooms, cafés, and administrative zones, all strategically arranged to encourage movement and interaction among visitors.
In terms of functionality, "Fluid Monolithic Rhythm" serves as a multifunctional space that adapts to various community needs. It is envisioned to facilitate public gatherings, cultural exhibitions, and educational events, making it a dynamic place for local residents. The design encourages social interaction while providing opportunities for personal reflection and tranquility, which is crucial considering the stressful nature of city life. The architects have incorporated perforations in the building's exterior to allow natural light to permeate the interior, creating a warm and inviting atmosphere.
Materiality plays a vital role in the architectural expression of this project. The predominant material used is concrete, appreciated for its durability and versatility, enabling the smooth, flowing forms characteristic of the design. The choice of concrete not only contributes to the structural integrity of the building but also aligns with modern aesthetic sensibilities. Glass is employed within the perforated elements, facilitating interaction between the interior and the exterior. This inclusion of glass further enhances the fluidity of the design by blurring the lines between inside and outside, creating a cohesive relationship with the urban landscape.
Unique design approaches are evident in the way the project tackles the traditional notions of space and interaction. The architects have purposefully organized the internal spaces to promote an organic flow that guides visitors through the building, allowing for unexpected encounters and interactions. This dynamic layout optimizes the user experience while maintaining a sense of openness and transparency. Moreover, the incorporation of verdant elements throughout the design introduces a calming presence, fostering an environment that enriches the well-being of its users.
The architectural premise of "Fluid Monolithic Rhythm" is ultimately about harmonizing the demands of urban life with the need for personal space. By weaving together the dual themes of chaos and tranquility, the project aspires to create a refuge amidst the hustle. The design not only meets functional requirements but also serves as a catalyst for community connection and engagement.
For a more comprehensive understanding of this project, readers are encouraged to explore architectural plans, sections, and other design elements that further illustrate the thoughtful approach implemented throughout. The detailed presentation offers insights into the architectural ideas that shape this project and provides a closer look at its innovative spatial organization.


























