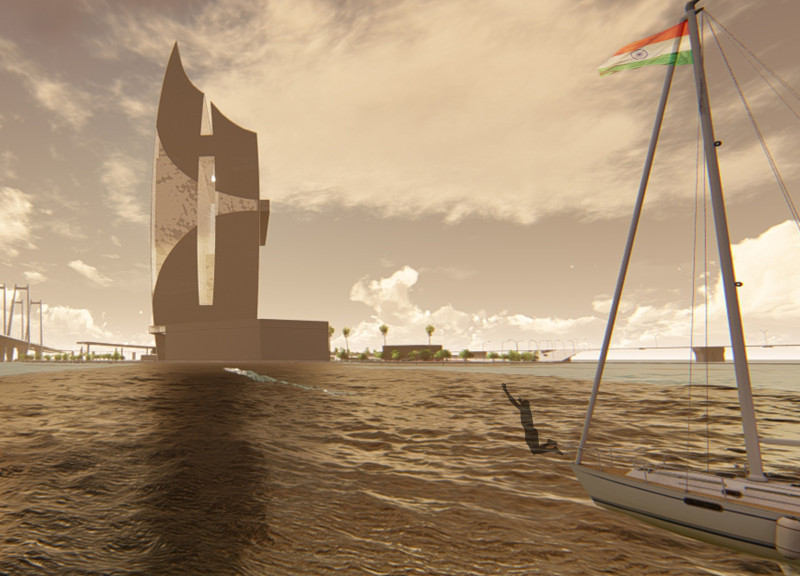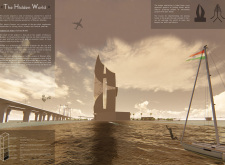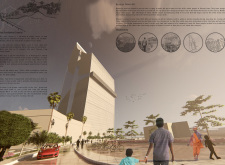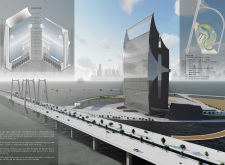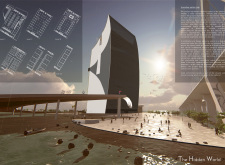5 key facts about this project
The design symbolizes a sense of openness and collaboration, inspired by the gesture of joining hands. This concept resonates deeply within the cultural context of India, where community ties are paramount. The emphasis on accessibility and interaction not only addresses economic needs but also reinforces social bonds among local residents. The vision for this skyscraper is not just to provide commercial space but to create an environment that encourages communal participation and supports grassroots business ventures.
Functionally, the project serves as a multifunctional commercial hub designed to foster over 5,000 business opportunities. The building accommodates a variety of sectors, including handicrafts, textiles, and recycling industries, thereby reflecting the vibrant entrepreneurial spirit of Dharavi. By integrating diverse spaces that range from individual shops to larger markets and exhibition areas, the design promotes a thriving economic ecosystem.
The architectural design features a fluid, organic form that departs from typical rectangular or square skyscraper shapes. This unique approach enhances the visual appeal of the structure while also maximizing natural light and air circulation within the space. The use of large glass façades allows for transparency and connection with the outside environment, inviting passersby to engage with the activities within. The curves and asymmetrical forms evoke natural elements, contributing to a modern yet contextually relevant aesthetic.
Materiality plays a crucial role in the project's design. The primary materials include glass, steel, concrete, and Fibre Reinforced Polymer (FRP). Glass is prominently used for the facade treatment, allowing ample daylight to penetrate, while also creating an inviting atmosphere. Steel provides structural support, ensuring the skyscraper's longevity and resilience against environmental factors. Concrete, utilized in the foundational elements, offers durability, while FRP adds versatility and reduces overall weight, enabling the architect to explore more innovative forms.
Sustainable practices have been integrated into the design, aligning with contemporary architectural standards. Features such as green roofs and solar panels promote energy efficiency and environmental responsibility. Rainwater harvesting systems further exemplify the commitment to sustainability, addressing water scarcity challenges commonly faced in urban areas.
The spacing and layout of the building facilitate interaction among visitors and tenants. The design includes open communal areas, walking paths, and cycling trails to encourage movement and connectivity. A significant element of the design is an elevated platform that serves as a gathering spot, accommodating markets, cultural events, and exhibitions. This design choice not only instills a sense of community but also makes the space adaptable to various uses, reinforcing the skyscraper's role as a social and economic hub.
The uniqueness of "The Hidden World" lies not just in its architectural style but also its deep-rooted commitment to community improvement and sustainable development. Unlike traditional commercial projects that often prioritize profit over people, this design seeks to redefine the relationship between architecture and society by emphasizing inclusivity and accessibility.
For those intrigued by architectural plans, sections, and designs that reflect an innovative yet grounded approach to urban development, a closer examination of this project is recommended. Exploring the detailed architectural ideas will provide further insight into how "The Hidden World" aspires to address both economic challenges and social dynamics in one of Mumbai's most complex neighborhoods.


