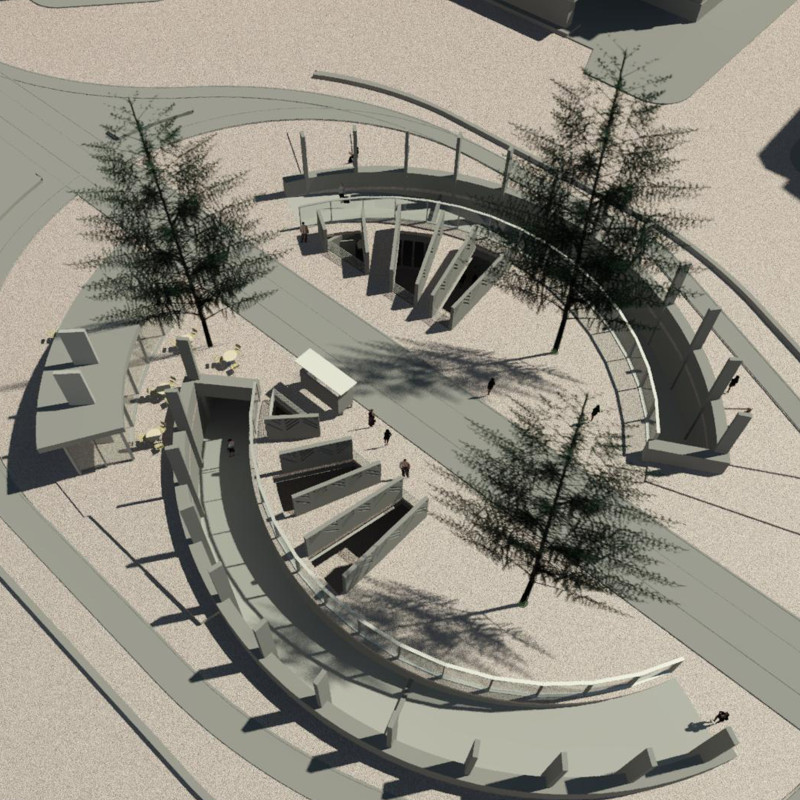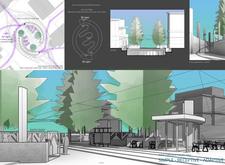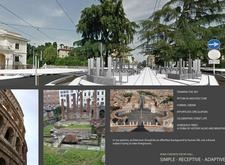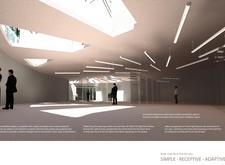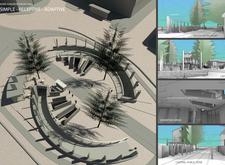5 key facts about this project
# Architectural Design Report: Rome Concrete Poetry Hall
## Project Overview
The Rome Concrete Poetry Hall is located in a culturally rich area of Rome, Italy, aiming to function as an enriching cultural hub that thoughtfully interacts with its historical context. The design is focused on promoting community engagement while enhancing the contemporary urban fabric. The project emphasizes functional simplicity, while its flexible spaces are intended to accommodate a variety of events and exhibitions, reflecting the diverse activities expected in a cultural venue.
## Spatial Strategy
The layout of the building is organized around several key areas designed to facilitate movement and interaction. A prominent entry ramp, accessible from both the north and south, gently guides visitors into a central public zone. This area is characterized by ample open spaces and landscaped elements, promoting socialization and community gatherings. The exhibition space, distinguished by its fluid design, encourages exploration and is arranged to allow natural traffic flow, inviting visitors to engage with various installations.
## Material Choices
The material palette has been selected to ensure both durability and aesthetic coherence. Concrete forms the primary structural element, offering versatility and a modern visual appeal. Transparent glass is employed in large openings that enhance natural lighting and foster a connection between indoor and outdoor spaces. Wood accents provide warmth and contrast, creating inviting environments, while metal elements contribute to an overall contemporary aesthetic and structural integrity. The thoughtful integration of these materials supports both the functional and visual objectives of the design.


