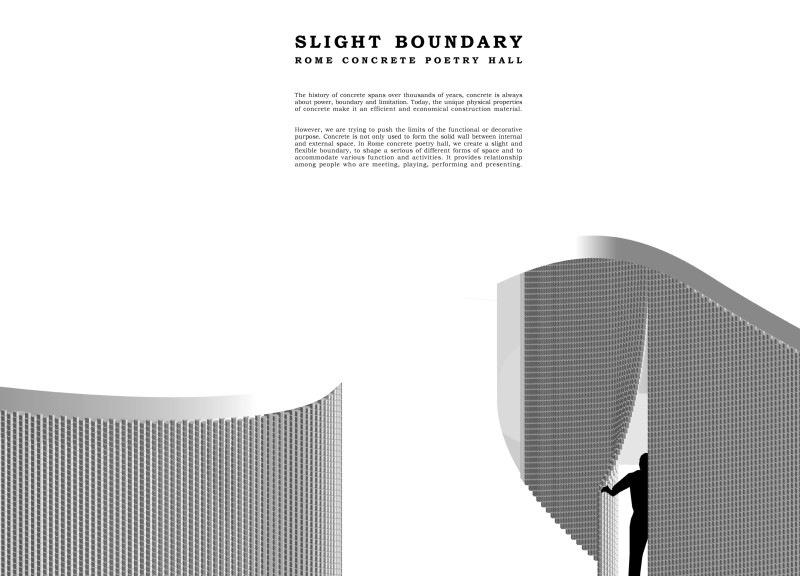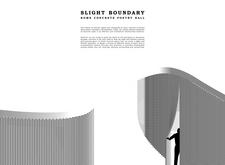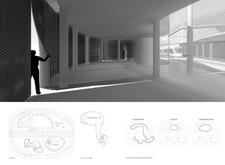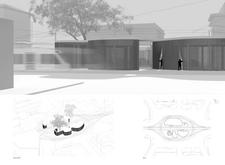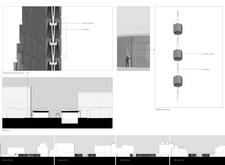5 key facts about this project
At its core, the "Slight Boundary" hall serves multiple functions: accommodating poetry readings, performances, exhibitions, and community interactions. The architectural intent is to foster a sense of community by allowing diverse groups of people to engage with the space in unique ways. The design encourages fluid movement through its layout, emphasizing the interactions between visitors and the environment both inside and outside the building. Through this approach, the hall becomes not just a venue for events but a communal nucleus that nurtures artistic expression and collaboration.
The structure’s layout is characterized by a series of interconnected spaces; its circular and organic forms comfortably contrast with the typical rigid geometry found in conventional halls. This fluidity establishes a welcoming and nonhierarchical space, eliminating rigid divisions and promoting openness. Essential areas such as the multifunctional hall, exhibition sections, and social spaces are seamlessly integrated. These spaces support a versatile program, reflecting the dynamic nature of artistic dialogue.
One of the defining features of the design is its deliberate use of concrete, a material that has historical significance and practical attributes. The choice of concrete is not simply for structural integrity; it is a strategic decision intended to invoke the essence of permanence and stability that echoes the themes presented in poetry. The manipulation of concrete texture and form serves to invite tactile engagement, reinforcing the connection between the audience and the artwork presented. Complementary materials like steel plates serve not only to enhance structural integrity but also add visual interest through contrasting textures, while glass elements introduce transparency and light, enriching the sensory experience within the hall.
Unique design approaches characterize "Slight Boundary," particularly through its exploration of the concept of boundaries. The architects intentionally blur distinctions between inside and outside, encouraging visitors to interact with their surroundings. This design philosophy is evident in the way the building opens up to its urban context, inviting the passing public while providing sheltered, intimate spaces for reflection and engagement within. The circular design allows for varying sightlines, providing visitors with an ever-changing perspective of both the art displayed and the occupants sharing the space.
Light plays a pivotal role in shaping the atmosphere of "Slight Boundary." The careful design of the facade lets natural light permeate the interior, casting dynamic shadows that change throughout the day. This interaction between light and the built environment enhances the experience, continually altering the mood of the space and echoing the shifts found in poetry. As such, the hall not only facilitates artistic expression but also becomes a medium through which the essence of creativity can evolve and transform.
The architectural plans and sections of "Slight Boundary" reveal thoughtful considerations regarding space and functionality. These elements showcase the architects' commitment to creating a structure that resonates with both its immediate context and the broader narrative of urban art and community engagement. The combination of innovative design ideas, material selection, and an emphasis on interaction contributes to an architecture that is not only visually captivating but also deeply meaningful.
For a deeper understanding of the project and all its intricate details, readers are encouraged to explore the architectural plans, sections, and designs that underpin "Slight Boundary." The insights gained from these elements will offer a comprehensive view of how the architecture has been meticulously shaped to serve its artistic and communal purposes.


