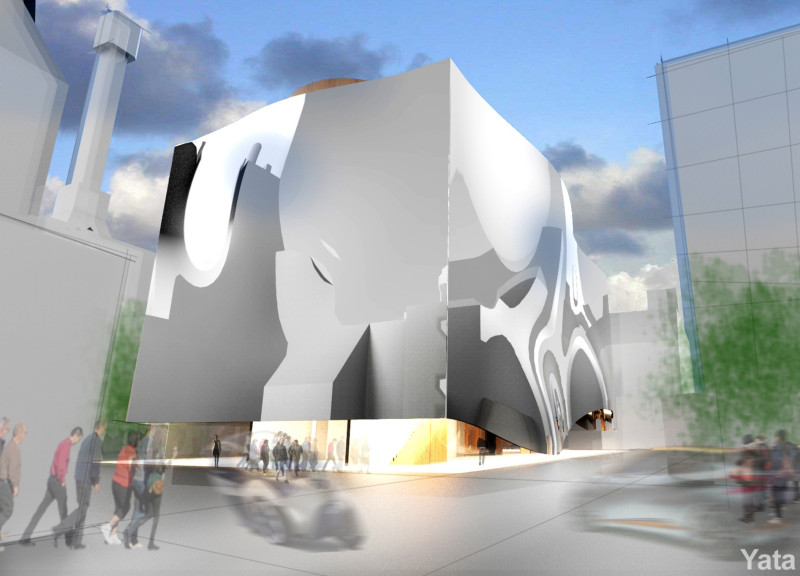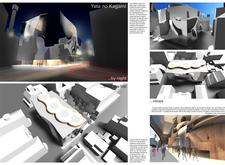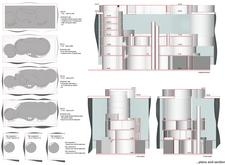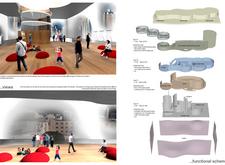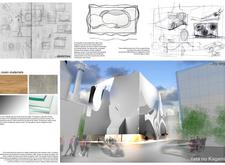5 key facts about this project
The primary function of Yata no Kagami is to serve as a multi-purpose community hub, which includes spaces for conferences, a library, an exhibition hall, and leisure areas. Such versatility is critical in contemporary architecture, as it allows for adaptability based on community needs. The design embraces this flexibility by organizing interior areas into distinct zones, each tailored for specific activities while maintaining a cohesive flow. As a result, the layout supports various events ranging from educational programs to cultural exhibitions, catering to diverse audiences.
Key design elements within Yata no Kagami contribute to its unique identity and functionality. The use of dynamic forms, characterized by fluid, organic shapes, sets the building apart from more conventional structures. This approach to architecture reflects a desire to create spaces that are not only efficient but also resonate with the rhythms of life in the urban fabric. Expanses of glass have been incorporated extensively throughout the design to encourage transparency and openness. These large openings allow natural light to flood the interiors, enhancing the overall ambiance and reducing reliance on artificial lighting.
Material selection plays an integral role in the project’s design philosophy, balancing aesthetic appeal with sustainability. Concrete provides structural robustness and versatility, enabling the architects to explore creative forms and ensure the building’s longevity. Glass is utilized for its ability to create visual connections with the exterior, forging a dialogue between the indoor environment and nature. Wood adds warmth and intimacy to the interior spaces, offering a tactile experience that fosters comfort. Additionally, metal panels, likely made from aluminum or steel, not only protect the building from the elements but also contribute to its modern aesthetic.
An essential aspect of Yata no Kagami is its seamless integration with the surrounding landscape. The design incorporates green spaces, courtyards, and gardens, promoting biodiversity and providing outdoor areas for social interaction. These outdoor spaces enhance the community's connection to nature and offer respite from the urban environment. This careful consideration of the site underscores a commitment to sustainability and environmental responsibility, aligning with contemporary architectural ideologies that prioritize ecological awareness.
The project's innovative approach to flexibility is evident in its ability to accommodate various needs. For example, adjustable walls within certain sections of the building allow for reconfiguration based on the requirements of a specific event or function. This adaptability makes Yata no Kagami not just a place to visit, but a vibrant venue that evolves with the community it serves.
Overall, Yata no Kagami represents a significant architectural achievement that prioritizes community engagement and environmental integration. Its design reflects modern architectural trends while offering a welcoming and inclusive space for users. To gain deeper insights into the project, including its architectural plans, sections, and ideas, readers are encouraged to explore the presentation further, discovering how each element harmonizes with the overall architectural vision.


