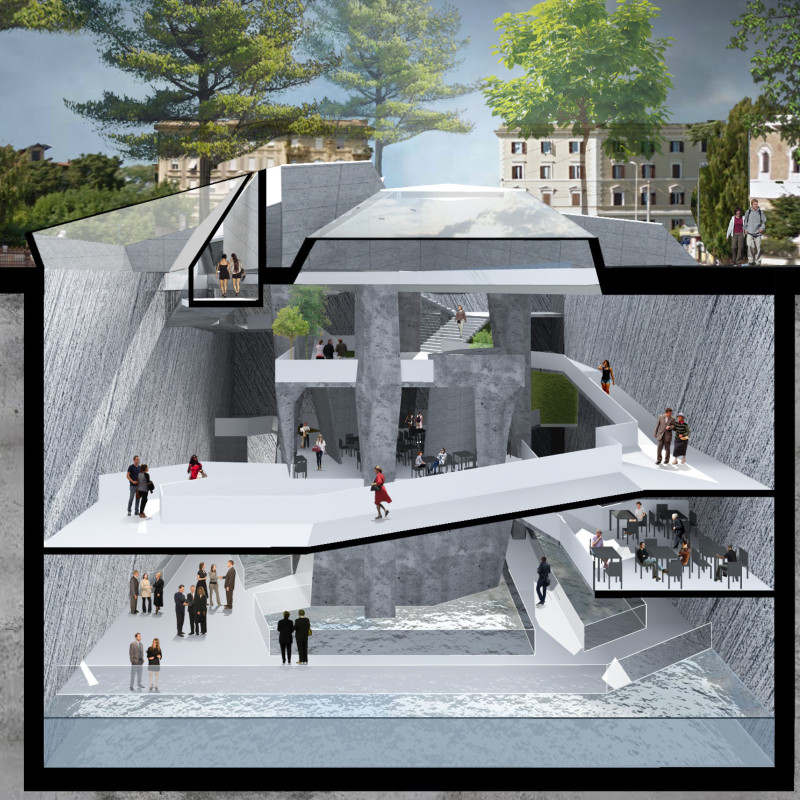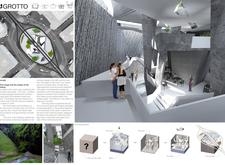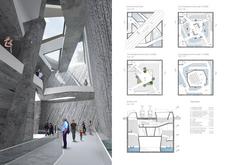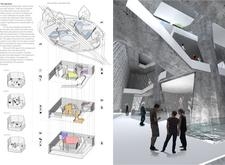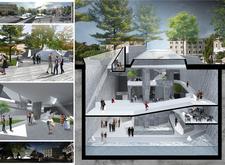5 key facts about this project
GROTTO is envisioned as a multifunctional space that caters to a variety of community needs. It includes important elements such as an entrance square, café, and a versatile main hall, ensuring it operates as a social and cultural hub. The architectural design facilitates movement and engagement, offering visitors a seamless transition from the exterior to the interior spaces. The two primary entrances are strategically placed to invite foot traffic and encourage exploration, making the building accessible while maintaining a striking visual presence.
The materiality of the project plays a crucial role in its design narrative. Concrete is employed extensively, providing both robustness and sculptural quality. Its brushed finish reflects the timeworn surface of natural stones, lending an organic touch to the structure. Glass is used in a manner that promotes transparency, allowing natural light to permeate the spaces while ensuring visual connections with the outside world. This careful balance of materials creates an inviting atmosphere, highlighting the interplay between the unyielding nature of concrete and the ethereal quality of glass.
Each interior space within GROTTO is designed with functionality and adaptability in mind. The underground square serves as an exhibition area, capable of hosting varying events and cultural presentations. This multifunctional capability is enhanced by thoughtful natural lighting strategies that help cultivate a welcoming environment. The inclusion of cafés and service areas further promotes social interaction, positioning these spaces as vital components of communal life.
A noteworthy aspect of the design is its engagement with sustainability principles. The architectural strategies align with the climatic conditions of the Italian setting, ensuring energy efficiency and comfort for users. Natural ventilation and light are prioritized, contributing to the overall ecological sustainability of the project. This sensitivity to local environmental factors is a fundamental principle of the design, reflecting a trend towards responsible architecture.
In addition, the building’s design encourages movement through its dynamic spaces. The use of ramps and varied levels fosters an interactive experience for users, reinforcing the sense of journey and exploration within the structure. This design approach reflects a commitment to not only creating spaces for activity but also stimulating the senses and encouraging social engagement.
GROTTO is a remarkable architectural endeavor that captures the essence of modern design while fitting harmoniously into its urban context. Its various components, from the sculptural exterior to the thoughtfully curated interior spaces, demonstrate a comprehensive understanding of contemporary architectural principles. The project’s integration of natural elements, adaptive use of materials, and commitment to community functionality make it a noteworthy example in today’s architectural landscape.
To fully appreciate the intricacies of GROTTO and to explore its architectural plans, sections, and overall design ideas, readers are encouraged to delve deeper into the project presentation. This examination will provide further insight into the architectural decisions that shape this distinctive space, inviting a greater understanding of modern design practices and innovations.


