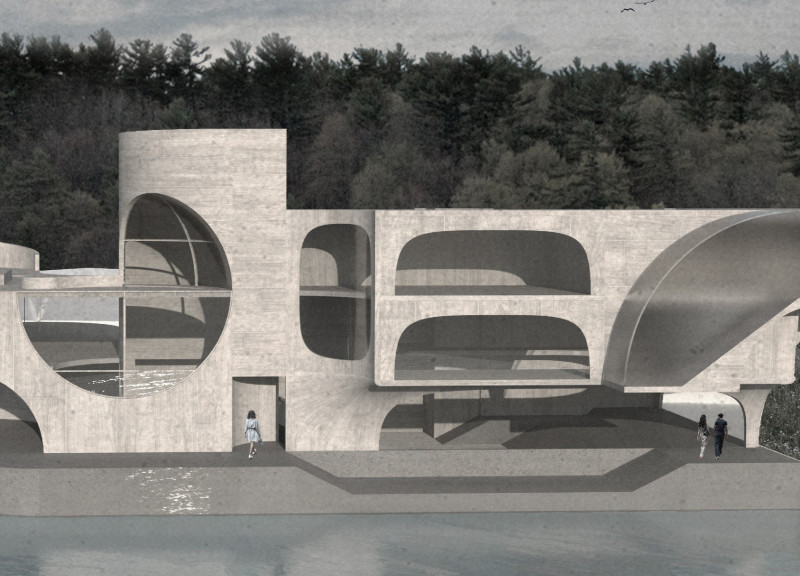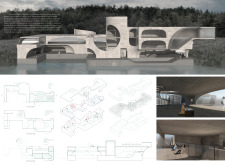5 key facts about this project
The building encompasses three levels, each designed for specific activities. The first floor serves as the main entry point, housing community spaces that encourage social interaction. This area features an open-plan layout to facilitate movement and connectivity among users. The second floor is dedicated to private spaces, including reading nooks and study areas, fostering quiet reflection. The curvilinear walls of this level not only enhance the aesthetic but also encourage exploration throughout the spaces. The third floor is oriented towards leisure, offering expansive views of Sailing Bay from an observation deck designed for contemplation and engagement with the surrounding environment.
Architectural Design Approaches
A key characteristic of "Inward, to the Sea" is its fluid form language, which mimics the movements of water and fosters a harmonious connection between land and structure. The innovative use of materials, particularly concrete and glass, enhances the building's interaction with its natural setting. Concrete is employed for its structural properties while being treated to create smooth surfaces that reflect light and shadow throughout the day. Large glass panels provide unobstructed views of the landscape, reinforcing the theme of connection between inside and out.
Sustainability is also a central focus of the design. The orientation of the building and the selection of materials are aligned to maximize natural light and improve thermal regulation, potentially reducing the reliance on artificial heating and cooling systems. Outdoor terraces are integrated into the spatial plan, creating opportunities for biodiversity and user engagement with nature.
Architectural Innovation
This project distinguishes itself through its careful spatial organization and the fluidity of its design. Instead of adhering to traditional rigid forms, the architect has embraced organic shapes that allow for an intuitive flow and exploration within the space. The incorporation of curved walls softens the overall aesthetic and contributes to a more organic connection with the natural surroundings. Additionally, the project emphasizes user experience, promoting wellness through unobstructed access to nature and an intentional layout that guides movement.
For more detailed insights into this project, including architectural plans, architectural sections, and architectural designs, it is encouraged to explore the full presentation of "Inward, to the Sea." The architectural ideas represented in this project reflect a commitment to creating spaces that are not only functional but also deeply connected to their environment.























