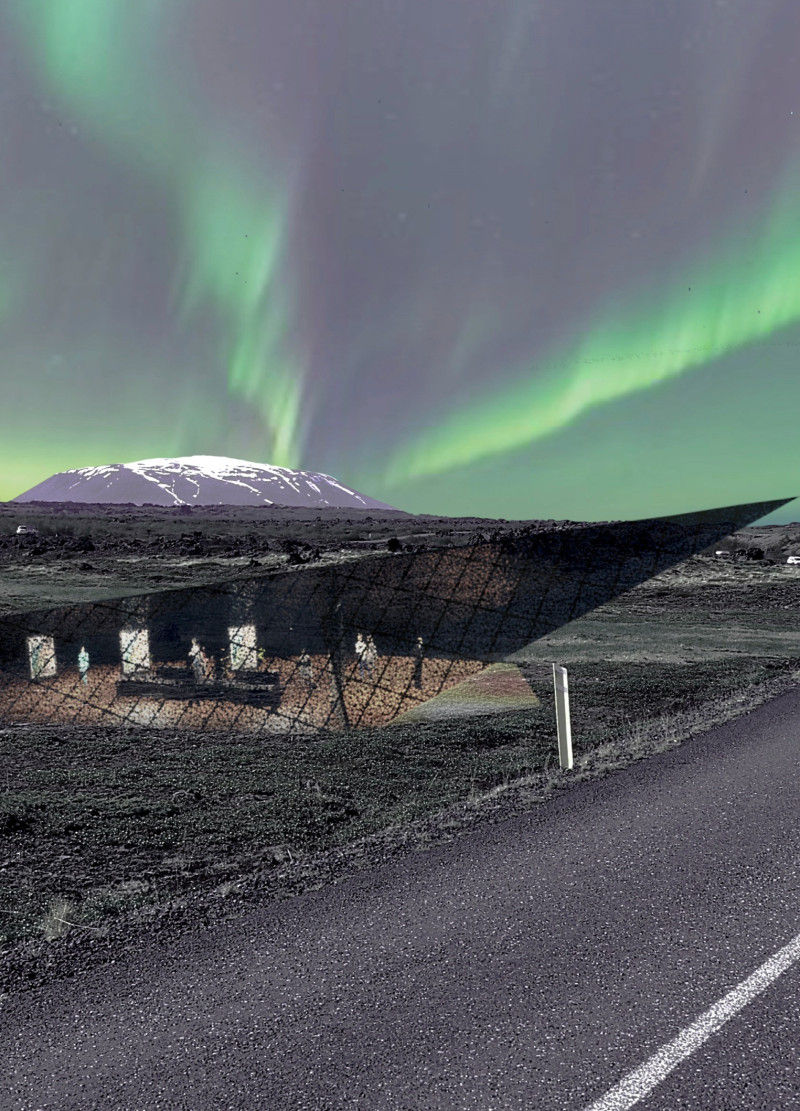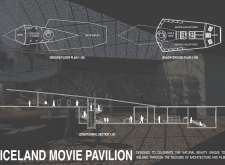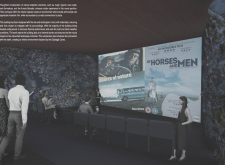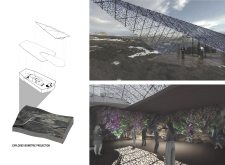5 key facts about this project
At its core, the Iceland Movie Pavilion functions as a multi-purpose venue where film enthusiasts can engage with the cinematic arts. It is designed to accommodate screenings of Icelandic movies, promoting the rich storytelling traditions of the country while providing a platform for filmmakers to showcase their work. The design’s architecture plays a pivotal role in enhancing this experience, offering various spaces that cater to the needs of both viewers and creators. These include an entry and reception area, a dedicated cinema space equipped with the latest projection technology, as well as gallery and seating spaces that encourage community engagement.
The architectural design demonstrates a thoughtful consideration of both local context and environmental sustainability. The form of the pavilion is inspired by the smooth, organic shapes found within Iceland’s diverse landscapes, including volcanic formations and lava caves. This approach results in a structure that harmoniously integrates into its setting, blending seamlessly with the contours of the land. The use of reinforced concrete ensures durability while also providing thermal mass to help regulate indoor temperatures amidst the variable Icelandic climate. The central roof structure, designed with glass panels, allows for an abundance of natural light and provides stunning views of the surrounding scenery, inviting visitors to feel connected to their environment even while indoors.
A unique aspect of the design is its consideration of materiality. The pavilion utilizes natural stone to echo the geological features of the region, creating a tactile and visual connection that enhances the visitor experience. Additionally, elements like wood flooring and mineral-based paints are used inside the building, adding warmth and comfort. The careful selection of these materials not only serves aesthetic purposes but also prioritizes sustainability by minimizing environmental impact.
The architectural layout of the pavilion further reflects its mission to foster cultural interaction. The cinema is arranged to create an immersive viewing experience, with walls featuring projections that echo natural textures from the environment. Community spaces foster social interaction, encouraging dialogue among visitors and promoting a deeper appreciation of Icelandic culture. The food and drink area complements the overall experience, inviting guests to gather and relax in a comfortable setting.
Overall, the Iceland Movie Pavilion exemplifies a contemporary approach to architecture, emphasizing the integration of nature, culture, and community. The design does not merely serve functional purposes but encapsulates the spirit of its surroundings, allowing visitors to immerse themselves in Iceland's cinematic heritage while appreciating the natural beauty of the landscape. For those interested in exploring this project further, detailed architectural plans, sections, and design ideas are available for review, offering deeper insights into the project’s conception and execution. Discover the thought process behind the Iceland Movie Pavilion and the architectural decisions that make this a unique addition to Iceland’s cultural landscape.


























