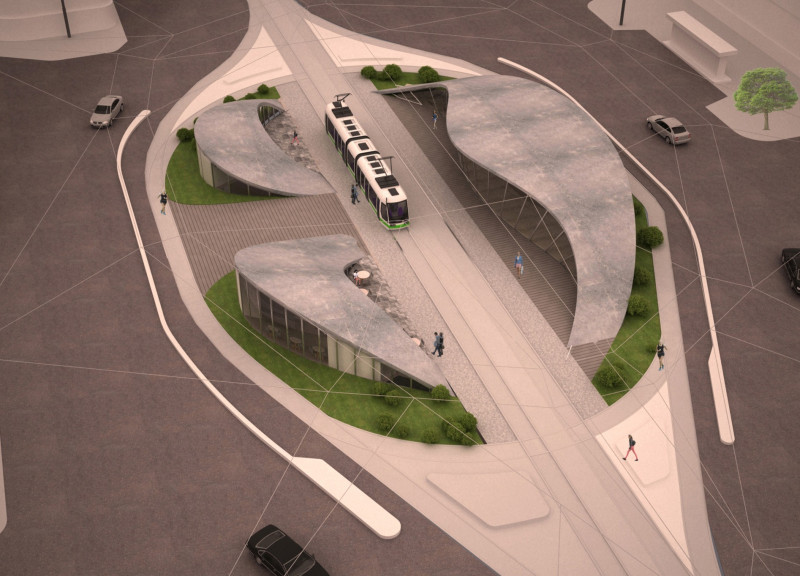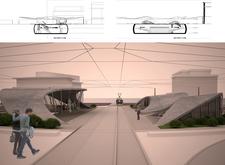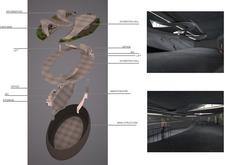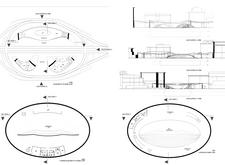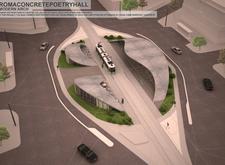5 key facts about this project
At its core, the Roma Concrete Poetry Hall represents a dialogue between the past and present. With its familiar nod to the iconic arches and amphitheaters of Roman architecture, the structure encapsulates the spirit of communal gathering, learning, and performance that characterized ancient civilizations. The building serves various functions, including spaces for exhibitions, performances, workshops, and public events, created with a focus on flexibility and adaptability. This multi-use aspect ensures a vibrant atmosphere where art and culture can thrive, engaging individuals from different backgrounds.
The design of the Roma Concrete Poetry Hall employs several key architectural elements that enhance both its function and aesthetic appeal. The overall layout is characterized by a fluid and organic form, skillfully crafted to harmonize with the surrounding landscape. This approach diverges from the conventional box-like structures often found in urban settings, allowing the hall to stand out while remaining respectful of its environment.
One of the most notable elements of the project is the façade, which integrates reinforced concrete with expansive glass panels. This combination opens up the interior to natural light, creating bright and welcoming spaces. The transparency offered by the glass is pivotal, as it fosters a connection between the inside and outside, allowing the community to engage visually with the activities happening within. The use of glass not only enhances the aesthetic quality but also promotes a sense of openness, making it an inviting space for public interaction.
A unique feature of the hall is the intelligent use of landscaping that surrounds the structure. Incorporating green spaces filled with native plants and trees, the architecture promotes sustainability and biodiversity in an urban setting. Green roofs are used strategically to improve insulation and manage stormwater, adding to the project's eco-friendly credentials. This attention to environmental considerations aligns with contemporary architectural trends that prioritize sustainability and resiliency.
Inside the hall, the layout responds to the needs of various functions while promoting ease of movement and accessibility. A spacious lobby serves as the heart of the facility, welcoming visitors and providing direct access to different areas within the hall. The exhibition spaces are designed for versatility, enabling the hosting of a broad range of artistic endeavors from visual art to interactive installations. This adaptability is crucial for accommodating the diverse needs of the community, as the hall is positioned as a cultural resource that encourages creativity and participation.
The centerpiece of the design is certainly the amphitheater, which is purposefully crafted to facilitate performances and gatherings. Its tiered seating arrangements offer clear sightlines and enhance acoustics, creating an intimate atmosphere for events. The architectural design ensures that this space functions not only as a venue for cultural presentations but also as a gathering point for local citizens, strengthening community bonds.
In terms of construction materials, the incorporation of reinforced concrete, glass, and steel reflects current trends in modern architecture. These materials provide durability and structural integrity while allowing for unique design possibilities. Rigorous attention to detail is evident in the building's finish and the execution of architectural ideas, aligning with the contemporary expectation for high-quality craftsmanship.
The Roma Concrete Poetry Hall stands as a testament to thoughtful architectural design that bridges the historical with the contemporary. Its unique approach—reflecting an understanding of both community needs and cultural heritage—ensures it will serve as an enduring landmark for future generations. The project encapsulates essential architectural principles that advocate for fluidity, sustainability, and functionality.
For those interested in a deeper understanding of the design and its elements, exploring the architectural plans, architectural sections, architectural designs, and architectural ideas behind the Roma Concrete Poetry Hall will provide rich insights. This project exemplifies how architecture can cultivate community engagement through thoughtful and innovative design.


