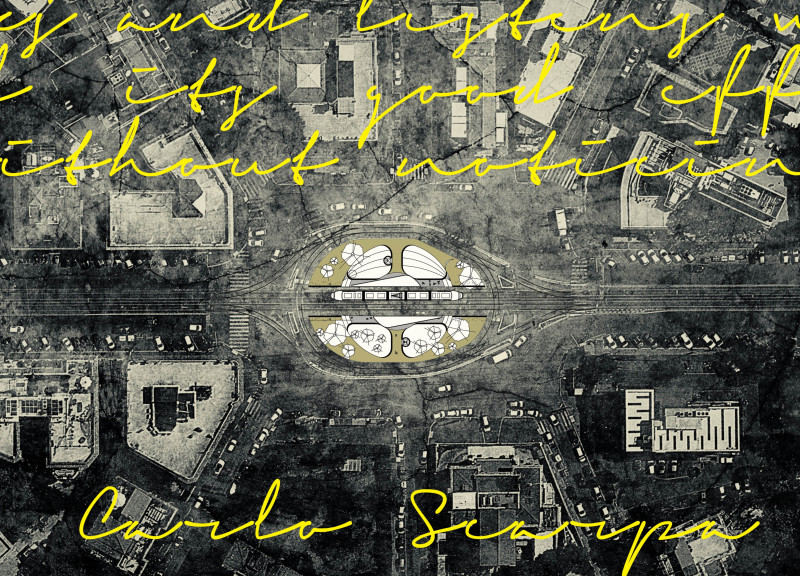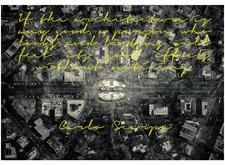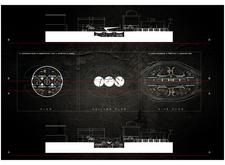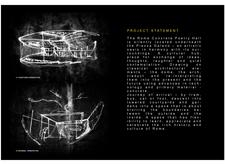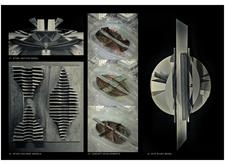5 key facts about this project
The project serves a multifaceted function, acting as an exhibition space for art displays, a venue for public engagements such as conferences and workshops, and a comfortable setting for casual interactions through its café and landscaped gardens. This versatility is fundamental to the hall's design, rendering it a gathering place that invites users to engage with both the arts and the broader community.
Key elements of the Rome Concrete Poetry Hall include its innovative spatial configuration. The layout features a central exhibition area that is well-proportioned, supplemented by adjacent functional spaces, including administrative offices, smaller galleries, private meeting rooms, and outdoor areas designed to facilitate relaxation and informal gatherings. This thoughtful arrangement speaks to the design's core principle of encouraging social interaction while also allowing for individual contemplation.
Notably, the choice of materials is central to the character of the project. The primary use of concrete reflects both the structural capabilities and aesthetic possibilities of this material, allowing for fluid forms and expansive, open spaces. The concrete fosters a connection to the city's architectural heritage while enabling modern interpretations of traditional Roman designs. Alongside concrete, elements such as glass and steel may also be integrated into the design, enhancing the hall's transparency and establishing visual links with the vibrant urban context outside.
The architectural approach within the project emphasizes connections to the surrounding landscape. By incorporating gardens and outdoor pathways, the design invites nature into the built environment, promoting a sense of tranquility and a feeling of being immersed in a larger ecosystem. This integration is further reinforced by the careful design of circulation patterns, which guide visitors through the space in a way that encourages discovery and engagement along their journey to the main hall.
One of the unique design approaches evident in the Rome Concrete Poetry Hall is the thoughtful blending of interior and exterior environments. The physical structure architecturally dissolves the boundaries between in and out, creating an experience where users are encouraged to transition smoothly from the bustle of city life into a serene cultural haven. The interplay of light, shadow, and materiality creates atmospheres that cater to various activities, from introspective moments to lively interactions within the public areas.
Additionally, the layout's accessibility embraces a diverse range of users, ensuring that the hall is a welcoming space for individuals from all walks of life. The design reflects an understanding of contemporary social dynamics, making it a relevant addition to Rome’s architectural landscape that resonates with current cultural practices and community needs.
By focusing on themes of continuity between the past and the future, the Rome Concrete Poetry Hall serves not only as a functionally versatile space but as a symbol of progression within a historical context. Its architectural language offers an invitation to engage with the arts and the community, encouraging users to explore their creative expressions in a space designed with intention and sensitivity to its surroundings.
For those interested in the architectural intricacies of this project, reviewing the architectural plans, sections, and designs will provide deeper insights into the innovative ideas that shaped its development. Engaging with these elements will reveal the thought processes and intentions behind this cultural landmark in the heart of Rome, enriching the understanding of its significance in the city's diverse architectural dialogue.


