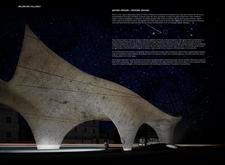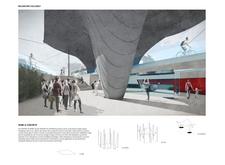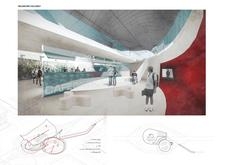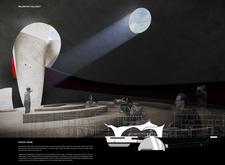5 key facts about this project
Central to the Baldachin Colloquy is its unique form, which draws inspiration from the concept of a baldaquin—a traditional canopy often seen in religious settings. This evocative structure serves multiple functions, providing both shelter and a gathering space for the community. The design highlights the importance of public interaction, creating an inviting environment for contemplation, conversation, and cultural exchange. Within its embrace, the architecture facilitates a sense of belonging and connection among the visitors.
One of the most notable aspects of this project is the materiality. The primary material used is concrete, specifically formulated with textile fibers, which adds a level of flexibility and strength. This innovative approach allows the structure to maintain a lightweight character, essential for achieving the graceful forms that characterize the design. The textured surface of the concrete presents a tactile quality that resonates with the monumental stonework historically associated with Roman architecture, merging past and present in a cohesive visual language.
The interior spaces of the Baldachin Colloquy are organized thoughtfully to foster both individual reflection and communal engagement. A key feature is the Poetry Room, designed as an intimate gathering area that encourages quiet contemplation and artistic inspiration. The room benefits from an oculus that channels natural light into the space, creating an atmospheric experience that deepens the connection to the outdoors. This careful consideration of light and space reflects a commitment to enhancing the user experience and respects the surrounding environment.
Unique design approaches are evident throughout the Baldachin Colloquy. The structure’s fluid lines and curves not only challenge traditional architectural forms but also symbolize the ongoing evolution of public spaces in urban settings. This dialogue between the organic and the rigid highlights the project's intention to address the needs of the contemporary community while paying homage to its historical context. By integrating natural elements, such as vegetation in the form of green walls, the design promotes ecological awareness and contributes to the overall sustainability of the urban landscape.
In terms of functionality, the Baldachin Colloquy creates a balance between public and private realms. The exterior spaces encourage open interaction, while the interior rooms offer refuge and introspection. This versatility is significant as it aligns with the project’s goal of serving as a platform for community engagement and artistic expression.
Overall, the Baldachin Colloquy stands as a testament to thoughtful architectural design that bridges historical significance with modern innovation. It encapsulates a vision for public space that invites dialogue, supports creativity, and enriches the cultural fabric of Rome. Those interested in the project are encouraged to explore the detailed architectural plans, sections, and designs that provide further insights into this remarkable endeavor and witness how these architectural ideas come together to create an impactful space.


























