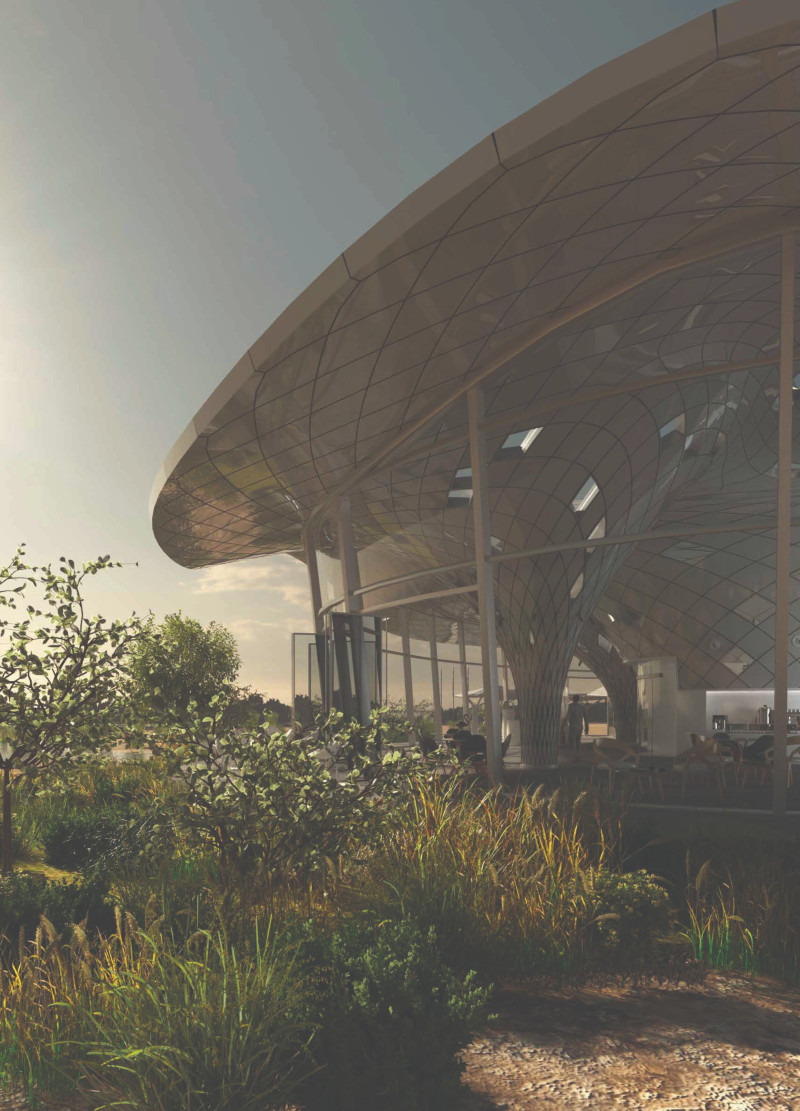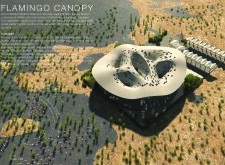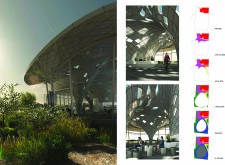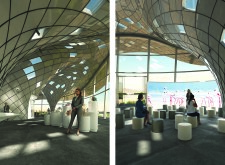5 key facts about this project
The project aims to highlight the significance of biodiversity in the wetlands while providing a structure that harmonizes with its natural habitat. Its strategic placement and design facilitate unobstructed views and interaction with the wetland ecosystem, allowing visitors to appreciate the delicate balance of this environment.
Design Inspired by Nature
What sets the Flamingo Canopy apart from similar projects is its biomimetic approach, reflecting the poise of flamingos through its curvilinear form. The structure incorporates a series of undulating shapes that mimic the graceful stance of these birds, offering an organic alternative to traditional architectural forms. This design is not merely aesthetic; it serves practical functions by managing light and airflow within the building. The careful articulation of the roof allows for natural ventilation and shading, adapting to the local climatic conditions effectively.
The material selection further enhances the project’s uniqueness. Incorporating glass panels for transparency ensures ample natural light while linking the interior with the wetlands. Additionally, the use of Glass Fibre Reinforced Polymer (GRP) facilitates the creation of complex shapes that contribute to the building's overall aesthetic without compromising structural integrity. The concrete and steel framework provides necessary support, ensuring longevity and resilience against environmental stresses typical in the region.
Spatial Organization and Functionality
The interior layout has been designed to maximize visitor engagement while accommodating multiple functions. The visitor center includes exhibition spaces that provide educational resources about the local fauna, as well as multipurpose rooms for workshops and events. Viewing platforms are strategically positioned to afford optimal wildlife observation opportunities, ensuring that visitors can connect with the environment profoundly. Outdoor terraces integrated into the design allow for relaxation while offering panoramic views of the wetlands, enhancing the overall visitor experience.
The architectural plans detail a careful consideration of the landscape, incorporating native vegetation to reinforce ecological balance. This collaboration with natural elements not only promotes biodiversity but also supports the sustainability goals of the project.
For a comprehensive understanding of the Flamingo Canopy and its architectural design, readers are encouraged to explore the architectural plans, sections, and designs that illustrate its innovative approach and functional intricacies. Engaging with these elements will provide deeper insights into how the project merges architecture with environmental stewardship and visitor interaction.


























